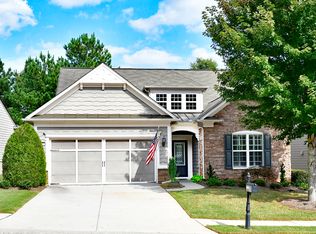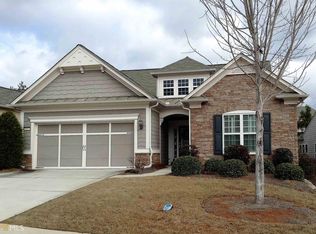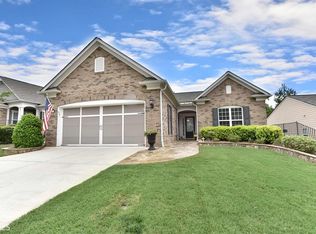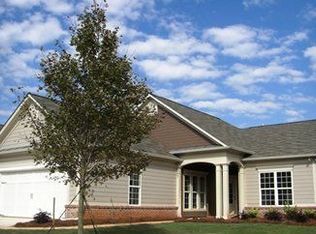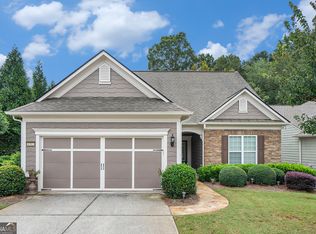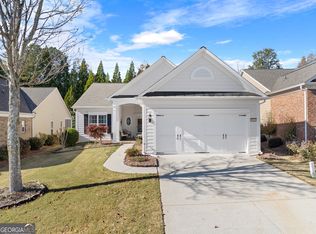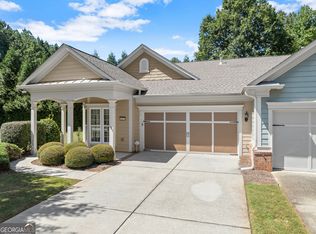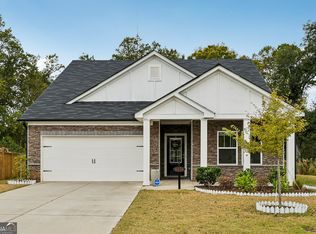Motivated Seller! Located in the highly sought-after active adult community of The Village at Deaton Creek, this beautifully maintained 2-bedroom, 2-bath ranch home offers a blend of comfort, style, and low-maintenance living. Sought After Copper Ridge model. Step inside to an open-concept floor plan with all hardwood floors on the main level, a cozy fireplace in the living room, Newly Updated Guest Bathroom Shower. Inviting sunroom that overlooks a lush, fenced backyard featuring Emerald Zoysia sod, custom rock flower beds, an extended patio, and a covered back porch-perfect for enjoying quiet mornings or entertaining friends. The home includes a separate study ideal for a home office, hobby room, or flex space. The kitchen is a chef's delight with stainless steel appliances, granite countertops, pull-out cabinet shelves, and solar tubes that add natural light to the space. The primary suite is a peaceful retreat with backyard views, dual vanities, a make-up counter, separate shower, and a spacious walk-in closet. Additional features include: Architectural roof installed in 2021 UV air purification system added to HVAC ducts Solar tubes in kitchen and bath for natural light Irrigation system in Front and Back Yard Two-car garage Enjoy the unparalleled amenities that Deaton Creek is known for-indoor/outdoor pools, tennis, pickleball, walking trails, fitness center, and over 100 clubs and activities. Just minutes from Northeast Georgia Medical Center, shopping, dining, and all the conveniences of Braselton and Hoschton. Don't miss your chance to live in one of North Georgia's most desirable 55+ communities!
Active
Price cut: $5K (10/25)
$485,900
6443 Autumn Crest Ln, Hoschton, GA 30548
2beds
1,734sqft
Est.:
Single Family Residence
Built in 2012
7,013.16 Square Feet Lot
$475,500 Zestimate®
$280/sqft
$299/mo HOA
What's special
Two-car garageCustom rock flower bedsLush fenced backyardOpen-concept floor planExtended patioSpacious walk-in closetSeparate shower
- 29 days |
- 208 |
- 8 |
Zillow last checked: 8 hours ago
Listing updated: December 01, 2025 at 06:56am
Listed by:
Kathryn Fauscett 678-316-1924,
Keller Williams Lanier Partners
Source: GAMLS,MLS#: 10641909
Tour with a local agent
Facts & features
Interior
Bedrooms & bathrooms
- Bedrooms: 2
- Bathrooms: 2
- Full bathrooms: 2
- Main level bathrooms: 2
- Main level bedrooms: 2
Rooms
- Room types: Bonus Room, Office, Sun Room, Laundry
Dining room
- Features: Dining Rm/Living Rm Combo
Kitchen
- Features: Breakfast Area, Pantry, Solid Surface Counters
Heating
- Central
Cooling
- Heat Pump
Appliances
- Included: Dishwasher, Refrigerator, Microwave, Oven/Range (Combo), Stainless Steel Appliance(s)
- Laundry: In Hall
Features
- Double Vanity, Master On Main Level, Roommate Plan, Separate Shower, Tray Ceiling(s), Walk-In Closet(s)
- Flooring: Hardwood, Tile
- Windows: Double Pane Windows
- Basement: Crawl Space
- Attic: Pull Down Stairs
- Number of fireplaces: 1
- Fireplace features: Family Room, Gas Log
- Common walls with other units/homes: No Common Walls
Interior area
- Total structure area: 1,734
- Total interior livable area: 1,734 sqft
- Finished area above ground: 1,734
- Finished area below ground: 0
Property
Parking
- Total spaces: 2
- Parking features: Garage Door Opener, Garage, Attached, Kitchen Level
- Has attached garage: Yes
Accessibility
- Accessibility features: Accessible Doors, Accessible Full Bath, Accessible Hallway(s), Accessible Kitchen
Features
- Levels: One
- Stories: 1
- Patio & porch: Patio, Porch
- Exterior features: Sprinkler System
- Fencing: Back Yard,Fenced,Front Yard,Privacy
- Has view: Yes
- View description: Seasonal View
Lot
- Size: 7,013.16 Square Feet
- Features: Level, Private
Details
- Parcel number: 15039 000617
Construction
Type & style
- Home type: SingleFamily
- Architectural style: Craftsman,Ranch
- Property subtype: Single Family Residence
Materials
- Concrete, Stone
- Foundation: Slab
- Roof: Composition
Condition
- Resale
- New construction: No
- Year built: 2012
Utilities & green energy
- Sewer: Public Sewer
- Water: Public
- Utilities for property: Cable Available, Electricity Available, High Speed Internet, Natural Gas Available, Sewer Connected, Underground Utilities, Water Available, Phone Available
Community & HOA
Community
- Features: Clubhouse, Fitness Center, Gated, Playground, Retirement Community, Street Lights, Tennis Court(s)
- Security: Smoke Detector(s)
- Senior community: Yes
- Subdivision: Village at Deaton Creek
HOA
- Has HOA: Yes
- Services included: Maintenance Grounds, Reserve Fund, Sewer, Swimming, Private Roads, Tennis
- HOA fee: $3,588 annually
Location
- Region: Hoschton
Financial & listing details
- Price per square foot: $280/sqft
- Tax assessed value: $473,800
- Annual tax amount: $1,681
- Date on market: 11/11/2025
- Cumulative days on market: 30 days
- Listing agreement: Exclusive Right To Sell
- Listing terms: 1031 Exchange,Cash,Conventional,FHA,VA Loan
- Electric utility on property: Yes
Estimated market value
$475,500
$452,000 - $499,000
$2,581/mo
Price history
Price history
| Date | Event | Price |
|---|---|---|
| 10/25/2025 | Price change | $485,900-1%$280/sqft |
Source: | ||
| 10/11/2025 | Price change | $490,900-0.8%$283/sqft |
Source: | ||
| 9/18/2025 | Price change | $494,900-1%$285/sqft |
Source: | ||
| 8/15/2025 | Price change | $499,900-2.1%$288/sqft |
Source: | ||
| 7/23/2025 | Listed for sale | $510,800+24.6%$295/sqft |
Source: | ||
Public tax history
Public tax history
| Year | Property taxes | Tax assessment |
|---|---|---|
| 2024 | $1,642 +6% | $189,520 +9.9% |
| 2023 | $1,548 +8.4% | $172,400 +18.5% |
| 2022 | $1,429 -4.7% | $145,440 +4.1% |
Find assessor info on the county website
BuyAbility℠ payment
Est. payment
$3,107/mo
Principal & interest
$2346
HOA Fees
$299
Other costs
$462
Climate risks
Neighborhood: 30548
Nearby schools
GreatSchools rating
- 6/10Spout Springs Elementary SchoolGrades: PK-5Distance: 2.6 mi
- 6/10Cherokee Bluff MiddleGrades: 6-8Distance: 2.6 mi
- 8/10Cherokee Bluff High SchoolGrades: 9-12Distance: 2.6 mi
- Loading
- Loading
