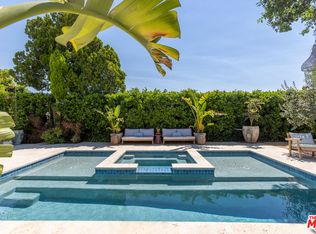Welcome to this inviting 4 bedroom, 2 bath home in desirable West Hills. The open floorplan is perfect for both relaxing and entertaining, featuring lovely, engineered wood flooring in the main living areas, tile in the kitchen and baths, and carpet in the bedrooms. The kitchen comes equipped with refrigerator, oven, stove, microwave, dishwasher, touch-kitchen faucet, and laundry room with washer and dryer. Both bathrooms have vanities, tile, and stylish rubbed bronze fixtures. Enjoy outdoor living with a grassy front and back yard, and a covered patio, ideal for gatherings or quiet evenings. The primary bedroom offers its own private deck enhanced by a unique sliding barn door, providing a peaceful retreat. The home features a two-car garage with LED lighting, 220-volt electric car charging outlet, newer water heater, and whole-house Halo water filtration system. Additional highlights include dog run, central heat and A/C, interior wood shutters, fresh indoor paint, double-pane windows, and decorative fireplace. This amazing home is close to highly rated schools many shops and restaurants including Sprouts and Trader Joes.
Copyright The MLS. All rights reserved. Information is deemed reliable but not guaranteed.
House for rent
$4,100/mo
6443 Dannyboyar Ave, West Hills, CA 91307
4beds
1,449sqft
Price may not include required fees and charges.
Singlefamily
Available Mon Sep 1 2025
-- Pets
Central air, ceiling fan
In unit laundry
4 Attached garage spaces parking
Central, fireplace
What's special
Two-car garageDecorative fireplaceFresh indoor paintStylish rubbed bronze fixturesPrivate deckEngineered wood flooringTouch-kitchen faucet
- 4 days
- on Zillow |
- -- |
- -- |
Travel times
Looking to buy when your lease ends?
Consider a first-time homebuyer savings account designed to grow your down payment with up to a 6% match & 4.15% APY.
Facts & features
Interior
Bedrooms & bathrooms
- Bedrooms: 4
- Bathrooms: 2
- Full bathrooms: 1
- 3/4 bathrooms: 1
Heating
- Central, Fireplace
Cooling
- Central Air, Ceiling Fan
Appliances
- Included: Dryer, Microwave, Range Oven, Refrigerator, Washer
- Laundry: In Unit, Laundry Room
Features
- Ceiling Fan(s), Dining Area
- Flooring: Carpet, Tile
- Has fireplace: Yes
Interior area
- Total interior livable area: 1,449 sqft
Property
Parking
- Total spaces: 4
- Parking features: Attached, On Street, Covered
- Has attached garage: Yes
- Details: Contact manager
Features
- Stories: 1
- Patio & porch: Patio
- Exterior features: Contact manager
- Has view: Yes
- View description: Contact manager
Details
- Parcel number: 2038011028
Construction
Type & style
- Home type: SingleFamily
- Architectural style: RanchRambler
- Property subtype: SingleFamily
Condition
- Year built: 1957
Community & HOA
Location
- Region: West Hills
Financial & listing details
- Lease term: 1+Year
Price history
| Date | Event | Price |
|---|---|---|
| 8/12/2025 | Listed for rent | $4,100$3/sqft |
Source: | ||
| 6/17/2013 | Sold | $525,000+3.1%$362/sqft |
Source: Public Record | ||
| 4/26/2013 | Listed for sale | $509,000+3.9%$351/sqft |
Source: Lenders Realty Inc. #OC13075062 | ||
| 3/5/2013 | Listing removed | $490,000$338/sqft |
Source: Lenders Realty Inc. #OC13029676 | ||
| 2/25/2013 | Listed for sale | $490,000+71.9%$338/sqft |
Source: Lenders Realty Inc. #OC13029676 | ||
![[object Object]](https://photos.zillowstatic.com/fp/b700266423fec92400afd3f9a77c4a76-p_i.jpg)
