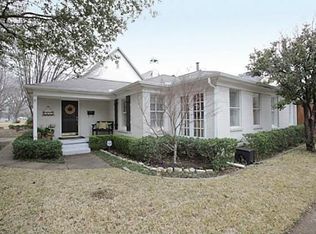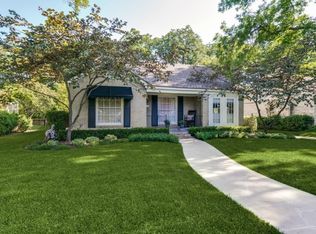Welcome to 6443 Ellsworth Avenue. A masterfully crafted Matt Montgomery designed residence where timeless elegance meets modern functionality, nestled beneath a canopy of mature live oaks on one of Lakewoods most beloved streets. This 2021 custom home offers over 5,170 square feet of refined living, designed for those who appreciate quality craftsmanship, natural light, and the ease of intentional design. Wide-plank white oak floors, soaring ceilings, and architectural detail create a calm, light-filled backdrop for both elevated entertaining & everyday life. At the heart of the home, the chefs kitchen boasts Thermador professional appliances, an ice maker, wine cooler, and an expansive center island with a dramatic blend of beauty and utility. A separate butlers pantry & prep kitchen provide added functionality, making this home an entertainers dream. With four bedrooms, four full and two half bathrooms, and 12 thoughtfully arranged rooms, the layout balances openness with purposeful separation. The primary suite is privately situated and offers a serene retreat, with a spa like bath! The large media room with wet bar & beverage fridge, along with 2 dedicated offices, ensures flexibility for work, play, and rest. Outdoor living is equally curated: two distinct patio areas invite al fresco dining & relaxation with a built-in grilling kitchen, outdoor fireplace, and ample gathering space - all surrounded by lush landscaping & the natural elegance of Lakewoods iconic trees. Additional features include: 2-car epoxy-coated rear entry garage, fully insulated walls, vaulted ceilings, integrated smart wiring, energy-efficient design with foam insulation, tankless water heater, Low E windows, security system with cameras & wired for media & surround sound. Located in the acclaimed Lakewood Elementary zone. 6443 Ellsworth is more than a home - its an experience of light, space, community, and design in perfect harmony. This is refined Lakewood living at its finest. 2025-08-19
This property is off market, which means it's not currently listed for sale or rent on Zillow. This may be different from what's available on other websites or public sources.

