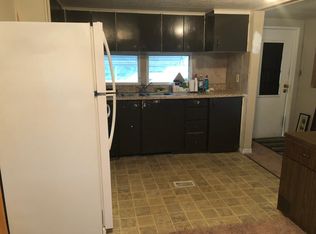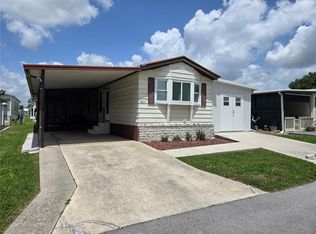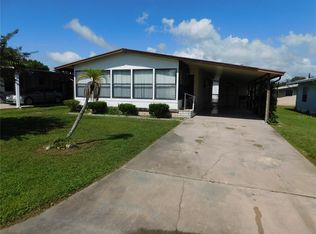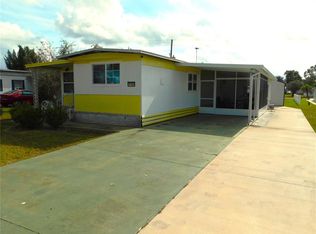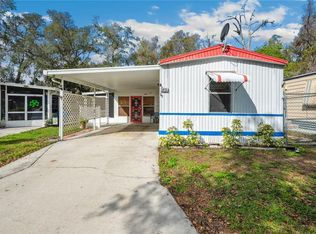6443 Midland St, Zephyrhills, FL 33542
What's special
- 177 days |
- 90 |
- 0 |
Zillow last checked: 8 hours ago
Listing updated: December 02, 2025 at 07:56am
Poppy Near 813-862-8282,
LANCE SMITH REALTY LLC 813-479-6936

Facts & features
Interior
Bedrooms & bathrooms
- Bedrooms: 2
- Bathrooms: 2
- Full bathrooms: 2
Primary bedroom
- Features: Walk-In Closet(s)
- Level: First
- Area: 156 Square Feet
- Dimensions: 12x13
Bedroom 2
- Features: Walk-In Closet(s)
- Level: First
- Area: 100 Square Feet
- Dimensions: 10x10
Primary bathroom
- Features: No Closet
- Level: First
- Area: 36 Square Feet
- Dimensions: 9x4
Bathroom 2
- Level: First
- Area: 40 Square Feet
- Dimensions: 8x5
Balcony porch lanai
- Level: First
- Area: 143 Square Feet
- Dimensions: 13x11
Dining room
- Features: Ceiling Fan(s), No Closet
- Level: First
- Area: 80 Square Feet
- Dimensions: 10x8
Kitchen
- Features: No Closet
- Level: First
- Area: 42 Square Feet
- Dimensions: 7x6
Laundry
- Features: No Closet
- Level: First
- Area: 48 Square Feet
- Dimensions: 8x6
Living room
- Features: No Closet
- Level: First
- Area: 154 Square Feet
- Dimensions: 14x11
Workshop
- Level: First
- Area: 180 Square Feet
- Dimensions: 10x18
Heating
- Central
Cooling
- Central Air
Appliances
- Included: Dryer, Electric Water Heater, Range, Range Hood, Refrigerator, Washer
- Laundry: Inside, Laundry Room
Features
- Ceiling Fan(s), Eating Space In Kitchen, High Ceilings, Walk-In Closet(s)
- Flooring: Linoleum
- Windows: Skylight(s)
- Has fireplace: No
Interior area
- Total structure area: 1,076
- Total interior livable area: 816 sqft
Video & virtual tour
Property
Parking
- Total spaces: 1
- Parking features: Garage - Attached
- Attached garage spaces: 1
Features
- Levels: One
- Stories: 1
- Patio & porch: Screened
- Exterior features: Private Mailbox
Lot
- Size: 3,375 Square Feet
- Features: City Lot
- Residential vegetation: Trees/Landscaped
Details
- Additional structures: Shed(s), Storage
- Parcel number: 2126020100000000375
- Zoning: RMH
- Special conditions: None
Construction
Type & style
- Home type: MobileManufactured
- Architectural style: Other
- Property subtype: Mobile Home
Materials
- Vinyl Siding
- Foundation: Pillar/Post/Pier
- Roof: Shingle
Condition
- New construction: No
- Year built: 1989
Utilities & green energy
- Sewer: Septic Tank
- Water: Public
- Utilities for property: BB/HS Internet Available, Electricity Connected, Water Connected
Community & HOA
Community
- Senior community: Yes
- Subdivision: FLA TRLR ESTATES ADD
HOA
- Has HOA: Yes
- HOA fee: $13 monthly
- HOA name: Florida Trailer Estates
- Pet fee: $0 monthly
Location
- Region: Zephyrhills
Financial & listing details
- Price per square foot: $153/sqft
- Tax assessed value: $51,358
- Annual tax amount: $236
- Date on market: 6/17/2025
- Cumulative days on market: 253 days
- Listing terms: Cash,Conventional
- Ownership: Fee Simple
- Total actual rent: 0
- Electric utility on property: Yes
- Road surface type: Paved
- Body type: Double Wide

Poppy Near
(813) 862-8282
By pressing Contact Agent, you agree that the real estate professional identified above may call/text you about your search, which may involve use of automated means and pre-recorded/artificial voices. You don't need to consent as a condition of buying any property, goods, or services. Message/data rates may apply. You also agree to our Terms of Use. Zillow does not endorse any real estate professionals. We may share information about your recent and future site activity with your agent to help them understand what you're looking for in a home.
Estimated market value
Not available
Estimated sales range
Not available
$1,229/mo
Price history
Price history
| Date | Event | Price |
|---|---|---|
| 6/17/2025 | Listed for sale | $125,000-7.4%$153/sqft |
Source: | ||
| 6/1/2025 | Listing removed | $135,000$165/sqft |
Source: | ||
| 3/18/2025 | Listed for sale | $135,000+206.8%$165/sqft |
Source: | ||
| 11/24/2004 | Sold | $44,000+25.7%$54/sqft |
Source: Public Record Report a problem | ||
| 10/29/2003 | Sold | $35,000$43/sqft |
Source: Public Record Report a problem | ||
Public tax history
Public tax history
| Year | Property taxes | Tax assessment |
|---|---|---|
| 2024 | $237 +9.2% | $30,760 |
| 2023 | $217 -18.1% | $30,760 +3% |
| 2022 | $265 +8% | $29,870 +6.1% |
Find assessor info on the county website
BuyAbility℠ payment
Climate risks
Neighborhood: 33542
Nearby schools
GreatSchools rating
- 3/10Woodland Elementary SchoolGrades: PK-5Distance: 0.8 mi
- 3/10Raymond B. Stewart Middle SchoolGrades: 6-8Distance: 1 mi
- 2/10Zephyrhills High SchoolGrades: 9-12Distance: 0.6 mi
Schools provided by the listing agent
- Elementary: Woodland Elementary-PO
- Middle: Raymond B Stewart Middle-PO
- High: Zephryhills High School-PO
Source: Stellar MLS. This data may not be complete. We recommend contacting the local school district to confirm school assignments for this home.
- Loading
