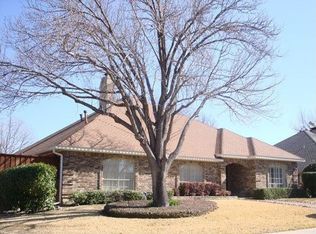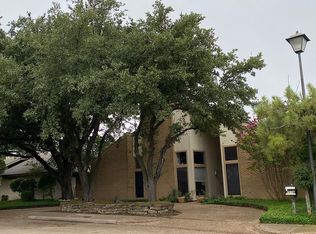Sold
Price Unknown
6443 Redpine Rd, Dallas, TX 75248
3beds
2,898sqft
Single Family Residence
Built in 1979
8,232.84 Square Feet Lot
$550,900 Zestimate®
$--/sqft
$6,080 Estimated rent
Home value
$550,900
$496,000 - $611,000
$6,080/mo
Zestimate® history
Loading...
Owner options
Explore your selling options
What's special
$100,000 PRICE REDUCTION!! Your new home awaits in the coveted Prestonwood neighborhood with Brentfield Elementary & Parkhill just 1 block away! Open floorplan with tall ceilings & so much natural sunlight! The living area features a fireplace, wetbar, & opens to the dramatic dining room. The master bedroom also features a fireplace, & the huge master bath has a jetted tub & separate shower with travertine tile. The other 2 bedrooms share the jack & jill bath, the 3rd bath has a shower, & outdoor access to the pool. Spacious & bright kitchen provides a wall of built in cabinetry w glass fronts. The utility room is quite dramatic with a lovely tiled wall & skylight, with plenty of room for a freezer or a 2nd frig. Large 2nd living area is versatile & can be used as a gameroom, media room, or home office. You will want to do some renovations & repairs, so bring your decorating ideas. Your home inspector is welcome, but keep in mind the home is being sold as is and priced accordingly.
Zillow last checked: 8 hours ago
Listing updated: June 19, 2025 at 06:19pm
Listed by:
Benny Dinsmore 0586249 972-712-8500,
Coldwell Banker Realty Frisco 972-712-8500,
Debbie Maschmann 0624002 214-707-4367,
Coldwell Banker Realty Frisco
Bought with:
Anna Kemp
Posh Property Advisers
Source: NTREIS,MLS#: 20612159
Facts & features
Interior
Bedrooms & bathrooms
- Bedrooms: 3
- Bathrooms: 3
- Full bathrooms: 3
Primary bedroom
- Features: Dual Sinks, En Suite Bathroom, Fireplace, Linen Closet, Separate Shower, Walk-In Closet(s)
- Level: First
- Dimensions: 18 x 13
Bedroom
- Features: Ceiling Fan(s)
- Level: First
- Dimensions: 12 x 11
Bedroom
- Features: Ceiling Fan(s)
- Level: First
- Dimensions: 12 x 12
Primary bathroom
- Features: Built-in Features, Dual Sinks, En Suite Bathroom, Jetted Tub, Linen Closet, Separate Shower, Tile Counters
- Level: First
- Dimensions: 18 x 9
Bonus room
- Features: Built-in Features
- Level: First
- Dimensions: 8 x 5
Breakfast room nook
- Level: First
- Dimensions: 13 x 10
Dining room
- Level: First
- Dimensions: 14 x 11
Other
- Features: Built-in Features, Dual Sinks, Jack and Jill Bath, Linen Closet, Solid Surface Counters
- Level: First
- Dimensions: 12 x 5
Other
- Features: Built-in Features, Solid Surface Counters, Separate Shower
- Level: First
- Dimensions: 9 x 5
Game room
- Level: First
- Dimensions: 19 x 14
Kitchen
- Features: Built-in Features, Eat-in Kitchen, Granite Counters, Pantry, Tile Counters, Walk-In Pantry
- Level: First
- Dimensions: 15 x 10
Living room
- Features: Fireplace
- Level: First
- Dimensions: 22 x 15
Utility room
- Features: Built-in Features, Utility Room
- Level: First
- Dimensions: 6 x 9
Heating
- Central, Natural Gas
Cooling
- Central Air, Ceiling Fan(s), Electric
Appliances
- Included: Dishwasher, Electric Cooktop, Electric Oven, Disposal, Microwave, Vented Exhaust Fan
- Laundry: Washer Hookup, Electric Dryer Hookup, Laundry in Utility Room
Features
- Wet Bar, Decorative/Designer Lighting Fixtures, Eat-in Kitchen, Granite Counters, High Speed Internet, Open Floorplan, Pantry
- Flooring: Carpet, Ceramic Tile, Travertine, Wood
- Windows: Window Coverings
- Has basement: No
- Number of fireplaces: 2
- Fireplace features: Gas, Gas Starter, Living Room, Primary Bedroom
Interior area
- Total interior livable area: 2,898 sqft
Property
Parking
- Total spaces: 2
- Parking features: Alley Access, Door-Single, Driveway, Garage, Garage Faces Rear, Side By Side
- Attached garage spaces: 2
- Has uncovered spaces: Yes
Features
- Levels: One
- Stories: 1
- Exterior features: Awning(s), Courtyard, Rain Gutters
- Pool features: Gunite, In Ground, Outdoor Pool, Pool, Pool Sweep, Pool/Spa Combo, Water Feature
- Fencing: Wood
Lot
- Size: 8,232 sqft
- Features: Corner Lot, Interior Lot, Landscaped, Subdivision, Sprinkler System, Few Trees
Details
- Parcel number: 00000820475480000
Construction
Type & style
- Home type: SingleFamily
- Architectural style: Contemporary/Modern,Traditional,Detached
- Property subtype: Single Family Residence
Materials
- Brick, Wood Siding
- Foundation: Slab
- Roof: Composition
Condition
- Year built: 1979
Utilities & green energy
- Sewer: Public Sewer
- Water: Public
- Utilities for property: Natural Gas Available, Sewer Available, Separate Meters, Water Available
Community & neighborhood
Community
- Community features: Curbs, Sidewalks
Location
- Region: Dallas
- Subdivision: Prestonwood
HOA & financial
HOA
- Has HOA: Yes
- HOA fee: $100 annually
- Services included: Association Management
- Association name: NA
Other
Other facts
- Listing terms: Cash,Conventional
Price history
| Date | Event | Price |
|---|---|---|
| 9/8/2025 | Listing removed | $14,000$5/sqft |
Source: Zillow Rentals Report a problem | ||
| 8/28/2025 | Listed for rent | $14,000$5/sqft |
Source: Zillow Rentals Report a problem | ||
| 6/14/2025 | Listing removed | $949,900$328/sqft |
Source: NTREIS #20928487 Report a problem | ||
| 6/11/2025 | Price change | $949,900-3.6%$328/sqft |
Source: NTREIS #20928487 Report a problem | ||
| 5/25/2025 | Price change | $984,900-1.5%$340/sqft |
Source: NTREIS #20928487 Report a problem | ||
Public tax history
| Year | Property taxes | Tax assessment |
|---|---|---|
| 2025 | $7,963 +17.4% | $606,540 -22.3% |
| 2024 | $6,786 +8.5% | $780,280 +30.3% |
| 2023 | $6,253 +6.4% | $599,060 |
Find assessor info on the county website
Neighborhood: Prestonwood
Nearby schools
GreatSchools rating
- 9/10Brentfield Elementary SchoolGrades: K-6Distance: 0.2 mi
- 6/10Parkhill J High SchoolGrades: 7-8Distance: 0.3 mi
- 6/10Pearce High SchoolGrades: 9-12Distance: 1.5 mi
Schools provided by the listing agent
- Elementary: Brentfield
- High: Pearce
- District: Richardson ISD
Source: NTREIS. This data may not be complete. We recommend contacting the local school district to confirm school assignments for this home.
Get a cash offer in 3 minutes
Find out how much your home could sell for in as little as 3 minutes with a no-obligation cash offer.
Estimated market value$550,900
Get a cash offer in 3 minutes
Find out how much your home could sell for in as little as 3 minutes with a no-obligation cash offer.
Estimated market value
$550,900

