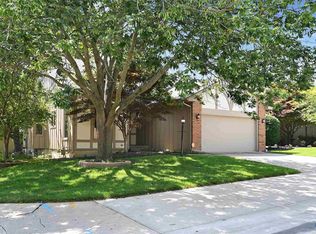Sold on 05/22/25
Price Unknown
6443 SW Castle Ln, Topeka, KS 66614
4beds
2,236sqft
Single Family Residence, Residential
Built in 1990
5,227.2 Square Feet Lot
$264,400 Zestimate®
$--/sqft
$2,109 Estimated rent
Home value
$264,400
$227,000 - $307,000
$2,109/mo
Zestimate® history
Loading...
Owner options
Explore your selling options
What's special
This stunning residence offers charm and modern updates, ensuring comfort and style for years to come. From the moment you arrive on the newly laid driveway (2020), you'll be captivated by the exceptional care and attention to detail evident throughout. Step inside and discover a home that has been lovingly upgraded and maintained. The heart of the home, the kitchen, boasts custom wood cabinets , new granite countertops, a sleek granite sink, and modern faucets, all installed (2015) To elevate your culinary experience, enjoy cooking with new stainless steel appliances and a microwave (2017). Pamoper in master bathroom, featuring a stunning onyx shower installed in 2021. Every bathroom in the home has been updated with new granite countertops, sinks, and faucets. The inviting living spaces are enhanced by crown molding (2015). The hearth living room is a true highlight, featuring built-in wood shelving that creates a warm and inviting atmosphere. Enjoy the outdoors on your screened-in porch with new screens (2020). Leaf protectors on the gutters (2019) Other projects including, roof (2013), HVAC system (installed by 2011) with an annual service agreement, and radon mitigation (May 2014). The exterThe exterior was freshly painted in 2021, adding to the home’s curb appeal.This property has been meticulously maintained .
Zillow last checked: 8 hours ago
Listing updated: May 23, 2025 at 07:51am
Listed by:
Brenda Zimmerman 785-224-5885,
Berkshire Hathaway First
Bought with:
Megan Barrera, SP00250782
KW One Legacy Partners, LLC
Source: Sunflower AOR,MLS#: 238175
Facts & features
Interior
Bedrooms & bathrooms
- Bedrooms: 4
- Bathrooms: 3
- Full bathrooms: 3
Primary bedroom
- Level: Main
- Area: 180
- Dimensions: 15 x 12
Bedroom 2
- Level: Main
- Area: 139.2
- Dimensions: 11.6 x 12
Bedroom 3
- Level: Basement
- Area: 144
- Dimensions: 14.4 x 10
Bedroom 4
- Level: Basement
- Dimensions: 12.9 x 13 (bonus)
Dining room
- Level: Main
- Area: 118.59
- Dimensions: 11.8 x 10.05
Family room
- Level: Basement
- Dimensions: 17.7 x13.5 +10 x 10.7
Kitchen
- Level: Main
- Area: 17269.2
- Dimensions: 15.6 x 1107
Laundry
- Level: Main
- Area: 50.4
- Dimensions: 9 x 5.6
Living room
- Level: Main
- Area: 322
- Dimensions: 23 x 14
Heating
- Natural Gas
Cooling
- Central Air
Appliances
- Included: Electric Range, Microwave, Dishwasher, Disposal
- Laundry: Main Level, Separate Room
Features
- Sheetrock
- Flooring: Vinyl, Ceramic Tile, Carpet
- Basement: Concrete,Partially Finished
- Number of fireplaces: 1
- Fireplace features: One, Living Room
Interior area
- Total structure area: 2,236
- Total interior livable area: 2,236 sqft
- Finished area above ground: 1,350
- Finished area below ground: 886
Property
Parking
- Total spaces: 2
- Parking features: Attached
- Attached garage spaces: 2
Features
- Patio & porch: Screened
Lot
- Size: 5,227 sqft
- Dimensions: .12
- Features: Sprinklers In Front
Details
- Parcel number: R55463
- Special conditions: Standard,Arm's Length
Construction
Type & style
- Home type: SingleFamily
- Architectural style: Ranch
- Property subtype: Single Family Residence, Residential
Materials
- Roof: Architectural Style
Condition
- Year built: 1990
Utilities & green energy
- Water: Public
Community & neighborhood
Location
- Region: Topeka
- Subdivision: Brookfield West
HOA & financial
HOA
- Has HOA: Yes
- HOA fee: $200 monthly
- Services included: Trash, Maintenance Grounds, Snow Removal, Exterior Paint, Management, Road Maintenance
- Association name: Wheatland Property Management
Price history
| Date | Event | Price |
|---|---|---|
| 5/22/2025 | Sold | -- |
Source: | ||
| 3/9/2025 | Pending sale | $260,000$116/sqft |
Source: | ||
| 3/6/2025 | Listed for sale | $260,000+53%$116/sqft |
Source: | ||
| 4/28/2014 | Sold | -- |
Source: | ||
| 3/15/2014 | Listed for sale | $169,900$76/sqft |
Source: Coldwell Banker Griffith & Blair American Home #177636 | ||
Public tax history
| Year | Property taxes | Tax assessment |
|---|---|---|
| 2025 | -- | $27,282 +3% |
| 2024 | $4,116 +1.3% | $26,488 +2% |
| 2023 | $4,063 +8.7% | $25,968 +11% |
Find assessor info on the county website
Neighborhood: Brookfield
Nearby schools
GreatSchools rating
- 6/10Wanamaker Elementary SchoolGrades: PK-6Distance: 1.9 mi
- 6/10Washburn Rural Middle SchoolGrades: 7-8Distance: 4.6 mi
- 8/10Washburn Rural High SchoolGrades: 9-12Distance: 4.6 mi
Schools provided by the listing agent
- Elementary: Wanamaker Elementary School/USD 437
- Middle: Washburn Rural Middle School/USD 437
- High: Washburn Rural High School/USD 437
Source: Sunflower AOR. This data may not be complete. We recommend contacting the local school district to confirm school assignments for this home.
