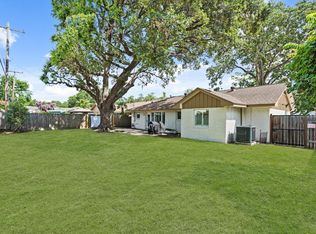This gorgeous home features 2 Story Home with 2 Car Attached Garage, 4 Bedrooms, 2.5 Baths, Dining Room, Grand 2 Story Family Room. Living room with wood floors an open concept layout and main bedroom on the first floor. The kitchen features granite counters and a breakfast bar open to the living room. Home is located in the gated neighborhood of Wilshire Court. The main bath features double sinks and separate tub and shower with a large walk-in closet. As you arrive upstairs you can look down over the open living room. You will find three more bedrooms (all with ceiling fans) and a bathroom upstairs. Outside is a large (11'x22') covered patio with two ceiling fans overlooking a green space. Great location. Being close to 290 for an easy commute and the privacy of being in a gated community. Zoned to Cypress-Fairbanks ISD schools. The property only accept 24 months lease term.
Copyright notice - Data provided by HAR.com 2022 - All information provided should be independently verified.
House for rent
$2,300/mo
6443 Wilshire Fern, Houston, TX 77040
4beds
2,035sqft
Price may not include required fees and charges.
Singlefamily
Available now
-- Pets
Electric
-- Laundry
2 Attached garage spaces parking
Natural gas
What's special
Wood floorsDining roomLarge walk-in closetSeparate tub and showerOverlooking a green spaceKitchen features granite countersBreakfast bar
- 9 days
- on Zillow |
- -- |
- -- |
Travel times
Looking to buy when your lease ends?
Consider a first-time homebuyer savings account designed to grow your down payment with up to a 6% match & 4.15% APY.
Facts & features
Interior
Bedrooms & bathrooms
- Bedrooms: 4
- Bathrooms: 3
- Full bathrooms: 2
- 1/2 bathrooms: 1
Rooms
- Room types: Family Room
Heating
- Natural Gas
Cooling
- Electric
Appliances
- Included: Oven, Range, Stove
Features
- Walk In Closet
Interior area
- Total interior livable area: 2,035 sqft
Property
Parking
- Total spaces: 2
- Parking features: Attached, Covered
- Has attached garage: Yes
- Details: Contact manager
Features
- Stories: 2
- Exterior features: Attached, Heating: Gas, Kitchen/Dining Combo, Lot Features: Subdivided, Subdivided, Walk In Closet
Details
- Parcel number: 1285410010026
Construction
Type & style
- Home type: SingleFamily
- Property subtype: SingleFamily
Condition
- Year built: 2013
Community & HOA
Location
- Region: Houston
Financial & listing details
- Lease term: Long Term
Price history
| Date | Event | Price |
|---|---|---|
| 8/15/2025 | Listed for rent | $2,300+15%$1/sqft |
Source: | ||
| 7/17/2023 | Listing removed | -- |
Source: | ||
| 7/5/2023 | Listed for rent | $2,000-2.4%$1/sqft |
Source: | ||
| 6/30/2023 | Listing removed | -- |
Source: | ||
| 6/20/2023 | Price change | $2,050-2.4%$1/sqft |
Source: | ||
![[object Object]](https://photos.zillowstatic.com/fp/faa67d951ae5783bf51550a7ce6a81c1-p_i.jpg)
