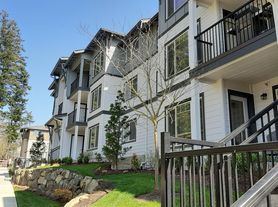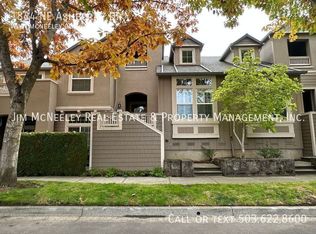Charming 3-BD , 2.5 BA Single Family Home* Great Layout* Quite Neighbourhood* Granite Countertops* Hardwood*AC*Yard*8/10 Schools* for Rent in Bethany Ideal for Families! (6 Month Lease Available!)
Welcome to your future home in the highly sought-after Bethany area! This spacious 3-bedroom, 2.5-bathroom property is perfect for families looking to settle in a community known for excellent neighborhood schools.
The top-rated schools are just minutes away, providing convenience and peace of mind for parents. Inside, enjoy an open floor plan with high ceilings and abundant natural light. The gourmet kitchen features stainless steel appliances, and a large island, ideal for family meals or entertaining guests. Step outside to a peaceful backyard, fully fenced and perfect for outdoor dining, gardening, or simply relaxing in privacy. The backyard has concrete floors making it a very low maintenance. The inviting front porch offers a cozy spot to unwind with your morning coffee or evening tea with sunset views.
Located in a quiet, family-friendly neighborhood, this home is close to parks, walking trails, and shopping. Complete with a one-car attached garage, ample storage, and central heating and air conditioning, this home offers both comfort and convenience. This home is surrounded by all essential amenities.
Bethany downtown is 5 minutes with facilities like Providence Medical Center, Bethany Athletic Club that offers a gym and fitness classes like yoga, dance, etc. The nearest grocery store, Safeway, is 5 minutes away, and for Indian groceries, India Sweets and Spices and Apna Bazaar are 10 minutes away. Dining options include Starbucks, American, French, Italian, Indian and Mexican cuisines. For everyday needs, there's a laundry service nearby, and the Washington County Sheriff's Office is about a 5 minute drive. The area also offers convenient banking services with popular banks such as Bank of America and Chase at 5 min drive. Intel and Nike campuses are about 15 min drive.
Make this charming Bethany home yours schedule a viewing today!
1. Lease Duration:
Minimum lease term of 6 months. No month-to-month leases.
Early termination is not permitted unless mutually agreed upon in writing.
2. Rent Payments:
Rent is due on the 1st of each month.
Late payments will incur a fee of $100 if not received by the 5th of the month. Additional late fees may apply for continued non-payment.
Returned checks will result in a $50 fee.
3. Security Deposit:
A security deposit equivalent to one month's rent is required upon signing the lease.
The deposit will be returned after move-out, subject to any deductions for damages or unpaid rent.
4. Utilities:
Tenants are responsible for all utilities, including electricity, gas, water, internet, and trash.
Proof of utility setup must be provided before move-in.
5. Occupancy:
Only the tenants listed on the lease may occupy the premises. Subletting or short-term rentals (Airbnb, VRBO, etc.) are strictly prohibited.
Overnight guests are limited to 7 consecutive days.
6. Maintenance & Repairs:
Tenants are responsible for maintaining the property in clean and habitable condition.
Any damage caused by tenants or their guests must be repaired at the tenant's expense.
Tenants must report any maintenance issues promptly. Failure to report may result in additional charges.
7. Smoking Policy:
Smoking of any kind, including vaping, is strictly prohibited inside the property and on the premises.
Violation of this policy will result in immediate termination of the lease and forfeiture of the security deposit.
8. Pet Policy:
Approved pets will require a non-refundable pet deposit.
Unauthorized pets will result in fines and potential lease termination.
9. Noise and Disturbance:
Tenants must comply with all local noise ordinances. Excessive noise or disturbances will not be tolerated.
Quiet hours are from 10:00 PM to 7:00 AM.
10. Alterations and Modifications:
Tenants may not paint, alter, or modify the property in any way without prior written permission from the landlord.
Any unauthorized alterations must be returned to original condition at the tenant's expense.
11. Renter's Insurance:
Tenants are required to carry renter's insurance with liability coverage of at least $100,000. Proof of insurance must be provided before move-in.
12. Parking:
Tenants must use designated parking spaces. No unauthorized vehicles or parking on the lawn.
Any parking violations will result in fines or towing at the tenant's expense.
13. Inspections:
The landlord reserves the right to inspect the property with 24-hour notice. Emergency access may be required without notice.
14. Lease Violation:
Any violation of these terms may result in fines, eviction, and/or forfeiture of the security deposit.
Legal action may be pursued for breach of contract or damages to the property.
15. Move-out Requirements:
A 30-day written notice is required before moving out.
The property must be returned in the same condition as received, excluding normal wear and tear.
Professional cleaning and carpet cleaning are required before vacating, with proof of services provided.
House for rent
Accepts Zillow applicationsSpecial offer
$2,789/mo
6444 NW Starflower Dr, Portland, OR 97229
3beds
1,368sqft
Price may not include required fees and charges.
Single family residence
Available Sat Nov 15 2025
Cats, dogs OK
Central air
In unit laundry
Attached garage parking
Forced air
What's special
Peaceful backyardCozy spotHigh ceilingsGourmet kitchenAbundant natural lightStainless steel appliancesOpen floor plan
- 16 days |
- -- |
- -- |
The City of Portland requires a notice to applicants of the Portland Housing Bureau’s Statement of Applicant Rights. Additionally, Portland requires a notice to applicants relating to a Tenant’s right to request a Modification or Accommodation.
Travel times
Facts & features
Interior
Bedrooms & bathrooms
- Bedrooms: 3
- Bathrooms: 3
- Full bathrooms: 2
- 1/2 bathrooms: 1
Heating
- Forced Air
Cooling
- Central Air
Appliances
- Included: Dishwasher, Dryer, Freezer, Microwave, Oven, Refrigerator, Washer
- Laundry: In Unit
Features
- Flooring: Carpet, Hardwood, Tile
Interior area
- Total interior livable area: 1,368 sqft
Property
Parking
- Parking features: Attached
- Has attached garage: Yes
- Details: Contact manager
Features
- Exterior features: Bicycle storage, Electric Vehicle Charging Station, Electricity not included in rent, Garbage not included in rent, Gas not included in rent, Heating system: Forced Air, Internet not included in rent, No Utilities included in rent, Water not included in rent
Details
- Parcel number: 1N117DB02800
Construction
Type & style
- Home type: SingleFamily
- Property subtype: Single Family Residence
Community & HOA
Location
- Region: Portland
Financial & listing details
- Lease term: 1 Year
Price history
Price history is unavailable.
Neighborhood: 97229
- Special offer! $500 off your first rent when you sign by Oct 31st 2025.Expires October 31, 2025

