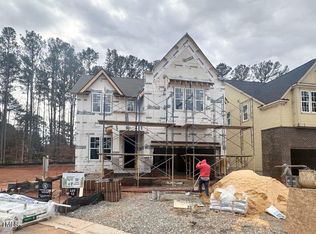Sold for $560,000
$560,000
6444 Wynbrook Way, Raleigh, NC 27612
4beds
1,920sqft
Single Family Residence, Residential
Built in 1982
0.4 Acres Lot
$569,100 Zestimate®
$292/sqft
$2,371 Estimated rent
Home value
$569,100
$541,000 - $603,000
$2,371/mo
Zestimate® history
Loading...
Owner options
Explore your selling options
What's special
Welcome to 6444 Wynbrook. This one-of-a-kind corner lot home offers 4 bedrooms, 3 full baths, and a 2-car garage with a large room above that can be used as an office or recreational room. All of this is in a highly desirable neighborhood! This home features 2 primary bedrooms with ensuites and walk-in closets - one was built to be an in-law suite and includes a wet bar and separate W/D hookup. Bring your own ideas to this highly flexible space. The kitchen has stainless steel appliances, a pantry, can-less recessed lighting, and a beautiful arched window. The living room includes a brick gas fireplace to cozy up by. The laundry room includes a washer/dryer and a utility sink. The spacious fenced-in backyard, with mature trees, includes an oversized deck, shed, fire pit, vegetable garden and bird baths. The driveway is concrete. The house has large gutters with upgraded guards (2 yrs). Recent home improvements include a new roof, exterior paint, and HVAC system and numerous other upgrades listed on the attached improvement sheet. Sealed crawl space!
Zillow last checked: 8 hours ago
Listing updated: October 28, 2025 at 12:13am
Listed by:
Guy B Roth 910-742-4433,
Julie Wright Realty Group LLC,
Alex Torbett Bailey 919-741-7575,
Julie Wright Realty Group LLC
Bought with:
Alison Malloy Wojnarowski, 317322
LPT Realty, LLC
Source: Doorify MLS,MLS#: 10023886
Facts & features
Interior
Bedrooms & bathrooms
- Bedrooms: 4
- Bathrooms: 3
- Full bathrooms: 3
Heating
- Heat Pump
Cooling
- Central Air, Heat Pump
Appliances
- Included: Dishwasher, Dryer, Exhaust Fan, Free-Standing Electric Range, Range Hood, Refrigerator, Washer
- Laundry: In Bathroom, Laundry Room
Features
- Flooring: Carpet, Tile, Vinyl, Wood
- Number of fireplaces: 1
- Fireplace features: Family Room, Glass Doors
Interior area
- Total structure area: 1,920
- Total interior livable area: 1,920 sqft
- Finished area above ground: 1,920
- Finished area below ground: 0
Property
Parking
- Total spaces: 6
- Parking features: Detached
- Garage spaces: 2
- Uncovered spaces: 4
Features
- Levels: One
- Stories: 1
- Patio & porch: Deck
- Fencing: Back Yard, Chain Link
- Has view: Yes
Lot
- Size: 0.40 Acres
Details
- Additional structures: Garage(s), Shed(s)
- Parcel number: 0797.20716713 0123678
- Zoning: R-4
- Special conditions: Standard
Construction
Type & style
- Home type: SingleFamily
- Architectural style: Traditional
- Property subtype: Single Family Residence, Residential
Materials
- HardiPlank Type, Masonite
- Foundation: Raised
- Roof: Shingle
Condition
- New construction: No
- Year built: 1982
- Major remodel year: 1982
Utilities & green energy
- Sewer: Public Sewer
- Water: Public
- Utilities for property: Cable Available, Electricity Connected, Water Connected
Community & neighborhood
Community
- Community features: None
Location
- Region: Raleigh
- Subdivision: Fieldstream Farm
Other
Other facts
- Road surface type: Paved
Price history
| Date | Event | Price |
|---|---|---|
| 6/7/2024 | Sold | $560,000-5.7%$292/sqft |
Source: | ||
| 5/10/2024 | Pending sale | $594,000$309/sqft |
Source: | ||
| 5/2/2024 | Price change | $594,000-8.6%$309/sqft |
Source: | ||
| 4/18/2024 | Listed for sale | $650,000+334.8%$339/sqft |
Source: | ||
| 4/30/1998 | Sold | $149,500$78/sqft |
Source: Public Record Report a problem | ||
Public tax history
| Year | Property taxes | Tax assessment |
|---|---|---|
| 2025 | $4,231 +0.4% | $482,854 |
| 2024 | $4,214 +15.2% | $482,854 +44.6% |
| 2023 | $3,659 +7.6% | $333,818 |
Find assessor info on the county website
Neighborhood: North Raleigh
Nearby schools
GreatSchools rating
- 7/10Lynn Road ElementaryGrades: PK-5Distance: 0.2 mi
- 5/10Carroll MiddleGrades: 6-8Distance: 2.5 mi
- 6/10Sanderson HighGrades: 9-12Distance: 1.5 mi
Schools provided by the listing agent
- Elementary: Wake - Lynn Road
- Middle: Wake - Carroll
- High: Wake - Sanderson
Source: Doorify MLS. This data may not be complete. We recommend contacting the local school district to confirm school assignments for this home.
Get a cash offer in 3 minutes
Find out how much your home could sell for in as little as 3 minutes with a no-obligation cash offer.
Estimated market value$569,100
Get a cash offer in 3 minutes
Find out how much your home could sell for in as little as 3 minutes with a no-obligation cash offer.
Estimated market value
$569,100
