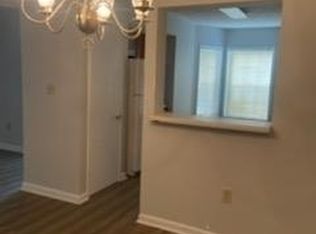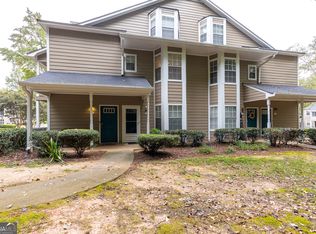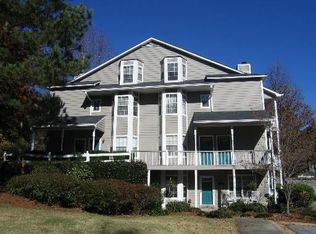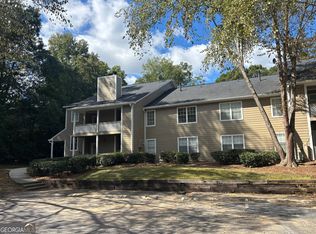Closed
$183,500
6445 Pinebark Way, Morrow, GA 30260
3beds
1,388sqft
Condominium
Built in 1985
-- sqft lot
$166,300 Zestimate®
$132/sqft
$1,607 Estimated rent
Home value
$166,300
$153,000 - $178,000
$1,607/mo
Zestimate® history
Loading...
Owner options
Explore your selling options
What's special
Back On The Market No Fault Of The Seller. Welcome to this exceptional condo , offering a loft area bedroom, freshly painted interiors, modern light fixtures, and an inviting open floor plan. Situated in a prime location, this home provides convenient access to nearby shopping, restaurants and excellent connectivity to the interstate. Step inside and be captivated by the bright and spacious living space that seamlessly integrates style and functionality. The open floor plan creates a seamless flow between the cozy living area, dining space, and kitchen. You will enjoy relaxing on the balcony and taking in the sights while reading a good book. On hot summer days, the pool is a amazing space to enjoy and cool down. Schedule a viewing today and make this remarkable home your own.
Zillow last checked: 8 hours ago
Listing updated: August 11, 2023 at 02:20pm
Listed by:
Darrell James 404-379-8422,
DMZ Realty and Associates, LLC
Bought with:
Tona ByrdHoward, 381214
Kolt Christopher Homes Inc.
Source: GAMLS,MLS#: 20126051
Facts & features
Interior
Bedrooms & bathrooms
- Bedrooms: 3
- Bathrooms: 2
- Full bathrooms: 2
- Main level bathrooms: 1
- Main level bedrooms: 2
Dining room
- Features: Separate Room
Kitchen
- Features: Breakfast Area
Heating
- Natural Gas, Central
Cooling
- Ceiling Fan(s), Central Air
Appliances
- Included: Gas Water Heater, Dishwasher, Oven/Range (Combo), Refrigerator
- Laundry: In Hall
Features
- High Ceilings, Master On Main Level, Roommate Plan
- Flooring: Carpet, Other
- Basement: None
- Number of fireplaces: 1
- Fireplace features: Family Room, Gas Starter
- Common walls with other units/homes: End Unit
Interior area
- Total structure area: 1,388
- Total interior livable area: 1,388 sqft
- Finished area above ground: 1,388
- Finished area below ground: 0
Property
Parking
- Parking features: Off Street
Features
- Levels: One and One Half
- Stories: 1
- Exterior features: Balcony
Lot
- Features: Other
Details
- Parcel number: 12114C B006 H26
- Special conditions: Covenants/Restrictions
Construction
Type & style
- Home type: Condo
- Architectural style: Traditional
- Property subtype: Condominium
- Attached to another structure: Yes
Materials
- Wood Siding
- Foundation: Slab
- Roof: Composition
Condition
- Updated/Remodeled
- New construction: No
- Year built: 1985
Utilities & green energy
- Sewer: Public Sewer
- Water: Public
- Utilities for property: Underground Utilities, Cable Available, Sewer Connected, Electricity Available, High Speed Internet, Natural Gas Available, Phone Available, Sewer Available, Water Available
Community & neighborhood
Security
- Security features: Smoke Detector(s)
Community
- Community features: Pool, Sidewalks, Street Lights, Tennis Court(s), Near Shopping
Location
- Region: Morrow
- Subdivision: North Ridge
HOA & financial
HOA
- Has HOA: Yes
- HOA fee: $3,960 annually
- Services included: Maintenance Structure, Trash, Maintenance Grounds, Swimming, Water
Other
Other facts
- Listing agreement: Exclusive Right To Sell
- Listing terms: Cash,Conventional,FHA
Price history
| Date | Event | Price |
|---|---|---|
| 8/11/2023 | Sold | $183,500+1.9%$132/sqft |
Source: | ||
| 7/20/2023 | Pending sale | $180,000$130/sqft |
Source: | ||
| 7/14/2023 | Listed for sale | $180,000$130/sqft |
Source: | ||
| 6/6/2023 | Pending sale | $180,000$130/sqft |
Source: | ||
| 6/2/2023 | Listed for sale | $180,000+90.4%$130/sqft |
Source: | ||
Public tax history
| Year | Property taxes | Tax assessment |
|---|---|---|
| 2024 | $2,592 +223.9% | $61,160 +15.3% |
| 2023 | $800 -26.1% | $53,040 +28.1% |
| 2022 | $1,083 +67.6% | $41,400 +44.8% |
Find assessor info on the county website
Neighborhood: 30260
Nearby schools
GreatSchools rating
- 4/10Morrow Elementary SchoolGrades: PK-5Distance: 0.7 mi
- 5/10Morrow Middle SchoolGrades: 6-8Distance: 1.5 mi
- 4/10Morrow High SchoolGrades: 9-12Distance: 1.8 mi
Schools provided by the listing agent
- Elementary: Morrow
- Middle: Morrow
- High: Morrow
Source: GAMLS. This data may not be complete. We recommend contacting the local school district to confirm school assignments for this home.
Get a cash offer in 3 minutes
Find out how much your home could sell for in as little as 3 minutes with a no-obligation cash offer.
Estimated market value
$166,300
Get a cash offer in 3 minutes
Find out how much your home could sell for in as little as 3 minutes with a no-obligation cash offer.
Estimated market value
$166,300



