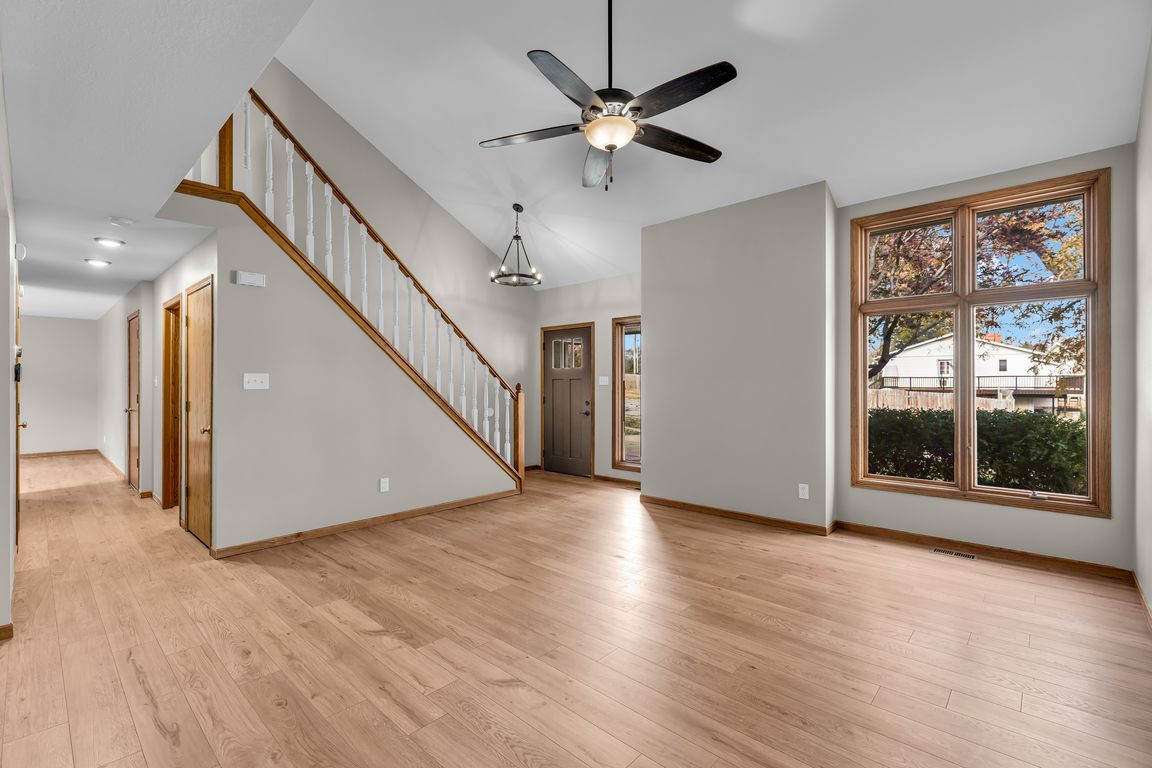
For sale
$369,900
4beds
3,021sqft
6445 SW 21st Ter, Topeka, KS 66614
4beds
3,021sqft
Single family residence, residential
Built in 1998
0.42 Acres
2 Attached garage spaces
$122 price/sqft
What's special
Modern finishesSleek countertopsStunning fully remodeled kitchenStainless steel appliancesFenced-in backyardSpacious layout
Beautifully updated 4-bedroom, 3.5-bath home located in the highly desirable Washburn Rural District! Step inside to find all new flooring throughout and a stunning, fully remodeled kitchen featuring modern finishes, sleek countertops, and stainless steel appliances. The spacious layout offers multiple living areas, perfect for entertaining or relaxing with family. The ...
- 17 days |
- 4,214 |
- 198 |
Source: Sunflower AOR,MLS#: 242194
Travel times
Living Room
Kitchen
Primary Bedroom
Zillow last checked: 8 hours ago
Listing updated: November 24, 2025 at 05:01pm
Listed by:
Missy Tew 785-633-6356,
Berkshire Hathaway First
Source: Sunflower AOR,MLS#: 242194
Facts & features
Interior
Bedrooms & bathrooms
- Bedrooms: 4
- Bathrooms: 4
- Full bathrooms: 3
- 1/2 bathrooms: 1
Rooms
- Room types: Formal Living Room, Primary Bath, 1st Fl Half Bath
Primary bedroom
- Level: Upper
- Area: 225.63
- Dimensions: 15'10 X 14'3
Bedroom 2
- Level: Upper
- Area: 179.19
- Dimensions: 15'3 X 11'9
Bedroom 3
- Level: Upper
- Area: 136.8
- Dimensions: 14'3 X 9.6
Bedroom 4
- Level: Basement
- Area: 203.06
- Dimensions: 14'3 X 14'3
Dining room
- Level: Main
- Area: 102.4
- Dimensions: 12'2 X 8'5
Family room
- Level: Basement
- Area: 205.59
- Dimensions: 15'11 X 12'11
Kitchen
- Level: Main
- Area: 238.33
- Dimensions: 22 X 10'10
Laundry
- Level: Main
Living room
- Level: Main
- Area: 215.83
- Dimensions: 15'5 X 14
Heating
- Has Heating (Unspecified Type)
Cooling
- Central Air
Appliances
- Laundry: Main Level, Separate Room
Features
- Vaulted Ceiling(s)
- Flooring: Laminate, Carpet
- Windows: Insulated Windows
- Basement: Concrete,Full,Partially Finished,Daylight
- Number of fireplaces: 1
- Fireplace features: One
Interior area
- Total structure area: 3,021
- Total interior livable area: 3,021 sqft
- Finished area above ground: 2,021
- Finished area below ground: 1,000
Video & virtual tour
Property
Parking
- Total spaces: 2
- Parking features: Attached, Auto Garage Opener(s), Garage Door Opener
- Attached garage spaces: 2
Features
- Levels: Two
- Patio & porch: Deck
- Fencing: Wood
Lot
- Size: 0.42 Acres
- Features: Corner Lot, Sidewalk
Details
- Parcel number: R55281
- Special conditions: Standard
Construction
Type & style
- Home type: SingleFamily
- Property subtype: Single Family Residence, Residential
Materials
- Frame
- Roof: Composition
Condition
- Year built: 1998
Utilities & green energy
- Water: Public
Community & HOA
Community
- Subdivision: Brookfield Pondview
HOA
- Has HOA: No
Location
- Region: Topeka
Financial & listing details
- Price per square foot: $122/sqft
- Tax assessed value: $309,220
- Annual tax amount: $5,416
- Date on market: 11/14/2025
- Cumulative days on market: 42 days