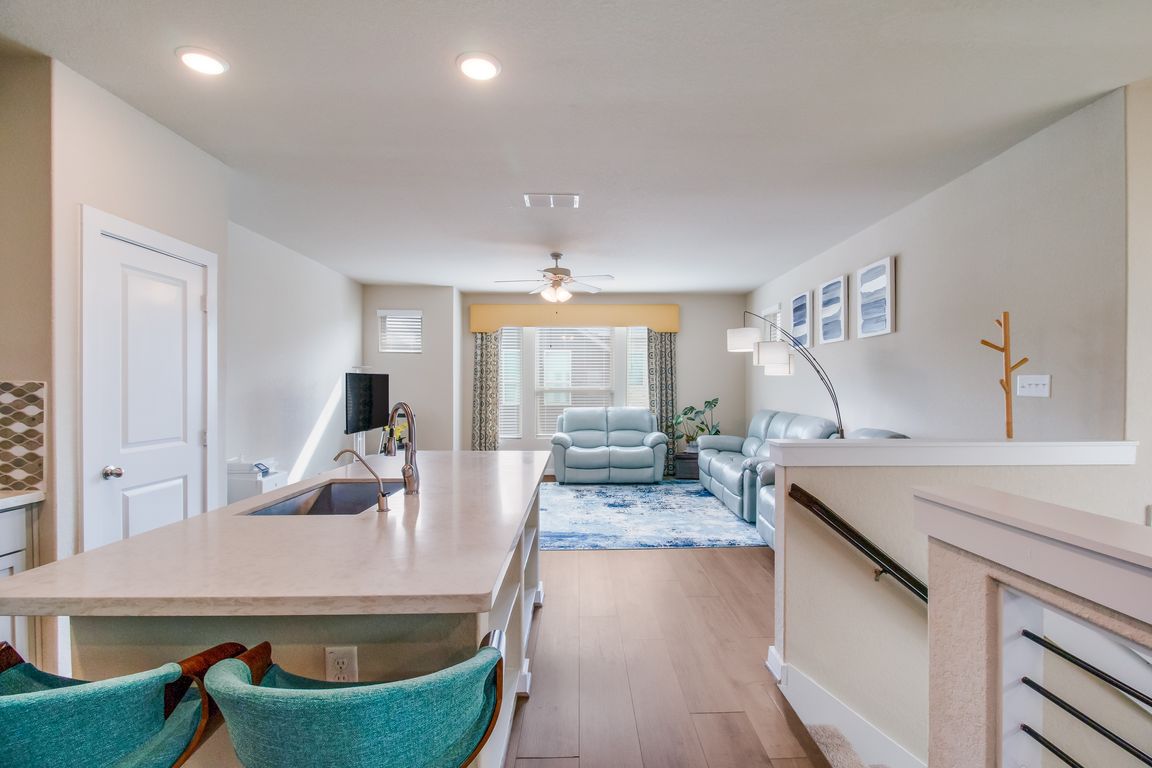
For salePrice cut: $10K (8/21)
$346,600
3beds
1,659sqft
6446 Babcock Rd. Building 20, San Antonio, TX 78249
3beds
1,659sqft
Single family residence
Built in 2020
435.60 Sqft
2 Garage spaces
$209 price/sqft
$110 monthly HOA fee
What's special
Texas-sized family roomEat-in kitchenGame roomWalk-in closetWalk-in showerSecondary bedrooms
Two-story home featuring 3 bedrooms, 2.5 baths, a game room, and an attached 2-car garage. Enjoy a Texas-sized family room that overlooks the eat-in kitchen. The second-floor master suite has separate his and her vanities, a walk-in closet, PLUS a walk-in shower. The first floor features 2 secondary bedrooms, a full ...
- 91 days
- on Zillow |
- 226 |
- 10 |
Source: LERA MLS,MLS#: 1869732
Travel times
Kitchen
Living Room
Primary Bedroom
Zillow last checked: 7 hours ago
Listing updated: August 20, 2025 at 06:21pm
Listed by:
Flora Fen You TREC #540239 (210) 639-9109,
Youreka Real Estate, LLC
Source: LERA MLS,MLS#: 1869732
Facts & features
Interior
Bedrooms & bathrooms
- Bedrooms: 3
- Bathrooms: 3
- Full bathrooms: 2
- 1/2 bathrooms: 1
Primary bedroom
- Level: Upper
- Area: 195
- Dimensions: 13 x 15
Bedroom 2
- Area: 117
- Dimensions: 9 x 13
Bedroom 3
- Area: 108
- Dimensions: 9 x 12
Primary bathroom
- Features: Shower Only, Double Vanity
- Area: 99
- Dimensions: 11 x 9
Dining room
- Area: 117
- Dimensions: 13 x 9
Kitchen
- Area: 126
- Dimensions: 14 x 9
Living room
- Area: 270
- Dimensions: 18 x 15
Heating
- Central, Natural Gas
Cooling
- Central Air
Appliances
- Included: Self Cleaning Oven, Microwave, Disposal, Dishwasher, Plumbed For Ice Maker, Gas Water Heater
- Laundry: Lower Level, Washer Hookup, Dryer Connection
Features
- Two Living Area, Liv/Din Combo, Separate Dining Room, Two Eating Areas, Kitchen Island, Game Room, Secondary Bedroom Down, High Ceilings, Open Floorplan, Walk-In Closet(s), Ceiling Fan(s)
- Flooring: Carpet, Ceramic Tile, Vinyl
- Windows: Window Coverings
- Has basement: No
- Has fireplace: No
- Fireplace features: Not Applicable
Interior area
- Total structure area: 1,659
- Total interior livable area: 1,659 sqft
Property
Parking
- Total spaces: 2
- Parking features: Two Car Garage, Garage Door Opener
- Garage spaces: 2
Features
- Levels: Two
- Stories: 2
- Pool features: None
Lot
- Size: 435.6 Square Feet
Details
- Parcel number: 172471000200
Construction
Type & style
- Home type: SingleFamily
- Property subtype: Single Family Residence
Materials
- Stone, 1 Side Masonry
- Foundation: Slab
- Roof: Composition
Condition
- Pre-Owned
- New construction: No
- Year built: 2020
Details
- Builder name: Chesmar Homes
Utilities & green energy
- Electric: CPS
- Gas: CPS
- Sewer: SAWS
- Water: SAWS
Community & HOA
Community
- Features: None
- Security: Smoke Detector(s)
- Subdivision: Midway On Babcock
HOA
- Has HOA: Yes
- HOA fee: $110 monthly
- HOA name: MIDWAY ON BABCOCK
Location
- Region: San Antonio
Financial & listing details
- Price per square foot: $209/sqft
- Tax assessed value: $382,650
- Annual tax amount: $8,761
- Price range: $346.6K - $346.6K
- Date on market: 5/23/2025
- Listing terms: Conventional,FHA,VA Loan,Cash