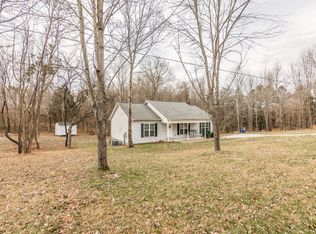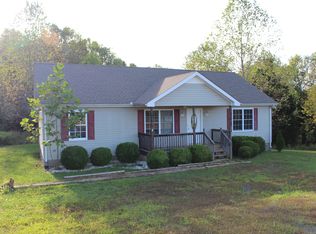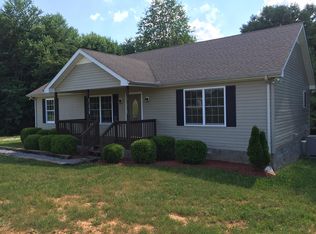Closed
$361,400
6446 Green Rd, Springfield, TN 37172
3beds
1,440sqft
Single Family Residence, Residential
Built in 2017
2.01 Acres Lot
$395,800 Zestimate®
$251/sqft
$1,913 Estimated rent
Home value
$395,800
$376,000 - $416,000
$1,913/mo
Zestimate® history
Loading...
Owner options
Explore your selling options
What's special
Welcome to a peaceful country home on a 2-acre lot, offering tranquility & convenience. This single-level gem features hardwoods & tile throughout, a spacious living room w/ 13' ceilings, & an inviting eat-in kitchen with SS appliances, a tiled backsplash, & a pantry. Primary bedroom offers a trey ceiling and ensuite bathroom. The secondary bedrooms are generously sized with ample closet space. Enjoy the serenity of the covered front porch, the of privacy of a 12x12 deck, the practicality of a 10x12 storage building, & the charm of a wooded back yard. The concrete drive & parking pad make for convenience & fun - bring your basketball goal or kids riding toys! Experience the best of both worlds - a quiet country location & easy access to all Springfield, White House & Cross Plains offers.
Zillow last checked: 8 hours ago
Listing updated: June 20, 2023 at 03:59pm
Listing Provided by:
Nicole Gardner 615-507-4065,
Keller Williams Realty
Bought with:
Toniann Thompson, 323907
Keller Williams Realty Clarksville
Dorothy Havens, 313974
Keller Williams Realty Clarksville
Source: RealTracs MLS as distributed by MLS GRID,MLS#: 2526746
Facts & features
Interior
Bedrooms & bathrooms
- Bedrooms: 3
- Bathrooms: 2
- Full bathrooms: 2
- Main level bedrooms: 3
Bedroom 1
- Features: Full Bath
- Level: Full Bath
- Area: 208 Square Feet
- Dimensions: 16x13
Bedroom 2
- Features: Extra Large Closet
- Level: Extra Large Closet
- Area: 144 Square Feet
- Dimensions: 12x12
Bedroom 3
- Features: Extra Large Closet
- Level: Extra Large Closet
- Area: 144 Square Feet
- Dimensions: 12x12
Dining room
- Area: 90 Square Feet
- Dimensions: 10x9
Kitchen
- Features: Eat-in Kitchen
- Level: Eat-in Kitchen
- Area: 135 Square Feet
- Dimensions: 15x9
Living room
- Area: 300 Square Feet
- Dimensions: 20x15
Heating
- Central, Electric
Cooling
- Central Air, Electric
Appliances
- Included: Dishwasher, Microwave, Electric Oven, Electric Range
- Laundry: Utility Connection
Features
- Ceiling Fan(s), Extra Closets, Walk-In Closet(s), Primary Bedroom Main Floor
- Flooring: Wood, Tile
- Basement: Crawl Space
- Has fireplace: No
Interior area
- Total structure area: 1,440
- Total interior livable area: 1,440 sqft
- Finished area above ground: 1,440
Property
Parking
- Parking features: Concrete, Driveway
- Has uncovered spaces: Yes
Features
- Levels: One
- Stories: 1
- Patio & porch: Porch, Covered, Deck
Lot
- Size: 2.01 Acres
Details
- Parcel number: 081 10201 000
- Special conditions: Standard
Construction
Type & style
- Home type: SingleFamily
- Architectural style: Ranch
- Property subtype: Single Family Residence, Residential
Materials
- Vinyl Siding
- Roof: Shingle
Condition
- New construction: No
- Year built: 2017
Utilities & green energy
- Sewer: Septic Tank
- Water: Public
- Utilities for property: Electricity Available, Water Available
Community & neighborhood
Location
- Region: Springfield
- Subdivision: Accord Capital Subdivision
Price history
| Date | Event | Price |
|---|---|---|
| 6/20/2023 | Sold | $361,400+3.3%$251/sqft |
Source: | ||
| 5/21/2023 | Contingent | $349,900$243/sqft |
Source: | ||
| 5/18/2023 | Listed for sale | $349,900+59%$243/sqft |
Source: | ||
| 3/2/2020 | Sold | $220,000+22.3%$153/sqft |
Source: Public Record Report a problem | ||
| 5/26/2017 | Sold | $179,900$125/sqft |
Source: Public Record Report a problem | ||
Public tax history
| Year | Property taxes | Tax assessment |
|---|---|---|
| 2024 | $1,343 | $74,625 |
| 2023 | $1,343 +6.9% | $74,625 +53% |
| 2022 | $1,256 | $48,775 |
Find assessor info on the county website
Neighborhood: 37172
Nearby schools
GreatSchools rating
- 5/10Krisle Elementary SchoolGrades: PK-5Distance: 1.6 mi
- 8/10Innovation Academy of Robertson CountyGrades: 6-10Distance: 3.8 mi
- 3/10Springfield High SchoolGrades: 9-12Distance: 1.8 mi
Schools provided by the listing agent
- Elementary: Krisle Elementary
- Middle: East Robertson High School
- High: Springfield High School
Source: RealTracs MLS as distributed by MLS GRID. This data may not be complete. We recommend contacting the local school district to confirm school assignments for this home.
Get a cash offer in 3 minutes
Find out how much your home could sell for in as little as 3 minutes with a no-obligation cash offer.
Estimated market value$395,800
Get a cash offer in 3 minutes
Find out how much your home could sell for in as little as 3 minutes with a no-obligation cash offer.
Estimated market value
$395,800


