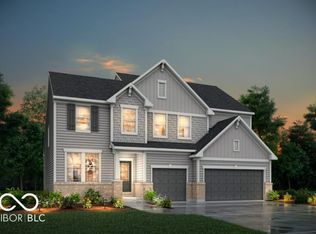Sold
$475,000
6446 Springtide Ct, Plainfield, IN 46168
4beds
2,992sqft
Residential, Single Family Residence
Built in 2024
0.32 Acres Lot
$476,600 Zestimate®
$159/sqft
$-- Estimated rent
Home value
$476,600
$453,000 - $500,000
Not available
Zestimate® history
Loading...
Owner options
Explore your selling options
What's special
Why wait for new construction when this upgraded, nearly new home is move-in ready-and better than building? Set on a large cul-de-sac lot with a peaceful pond view, this home offers space, style, and savings-INCLUDING A POSSIBLE RATE BUY-DOWN to help reduce your monthly payment! Garage lovers take note! This home features a finished, heated 3-car garage with built-in storage racks and a 44-foot-deep bay-ideal for oversized vehicles, a home gym, workshop, or extra storage. Step inside and be wowed by 2,992 sq ft of thoughtfully designed living space with 9-ft ceilings, modern finishes, and functional extras throughout. The heart of the home is a gourmet kitchen with a large center island, granite counters, tile backsplash, gas cooktop, stainless steel appliances, and two planning centers-perfect for remote work or homework. You'll love the open-concept living room with a cozy gas fireplace and 4-foot extension for extra seating or entertaining. The layout also includes 4 bedrooms, 2.5 baths, a private office, a breakfast nook, and a formal dining room with a batten accent wall. The owner's suite is a peaceful retreat with a walk-in closet, double vanity, and a tiled shower. Step outside to enjoy your 12x12 patio, newly planted trees, and that relaxing water view. Located in a sought-after Plainfield neighborhood with direct access to the Plainfield trail system and nearby parks, this home offers the lifestyle buyers are searching for. Don't miss your chance-schedule a showing today and ask about the seller's rate buy-down offer to save big!
Zillow last checked: 8 hours ago
Listing updated: October 03, 2025 at 05:40am
Listing Provided by:
Tony Janko 317-414-9355,
Janko Realty Group,
Toni Eads
Bought with:
Tony Janko
Janko Realty Group
Source: MIBOR as distributed by MLS GRID,MLS#: 22051770
Facts & features
Interior
Bedrooms & bathrooms
- Bedrooms: 4
- Bathrooms: 3
- Full bathrooms: 2
- 1/2 bathrooms: 1
- Main level bathrooms: 1
Primary bedroom
- Level: Upper
- Area: 238 Square Feet
- Dimensions: 17x14
Bedroom 2
- Level: Upper
- Area: 144 Square Feet
- Dimensions: 12x12
Bedroom 3
- Level: Upper
- Area: 121 Square Feet
- Dimensions: 11x11
Bedroom 4
- Level: Upper
- Area: 154 Square Feet
- Dimensions: 14x11
Breakfast room
- Level: Main
- Area: 108 Square Feet
- Dimensions: 12x9
Dining room
- Level: Main
- Area: 132 Square Feet
- Dimensions: 12x11
Great room
- Level: Main
- Area: 315 Square Feet
- Dimensions: 21x15
Kitchen
- Level: Main
- Area: 182 Square Feet
- Dimensions: 14x13
Laundry
- Level: Main
- Area: 49 Square Feet
- Dimensions: 7x7
Library
- Level: Main
- Area: 42 Square Feet
- Dimensions: 7x6
Loft
- Level: Upper
- Area: 208 Square Feet
- Dimensions: 16x13
Office
- Level: Main
- Area: 110 Square Feet
- Dimensions: 11x10
Heating
- Forced Air, Natural Gas
Cooling
- Central Air
Appliances
- Included: Dishwasher, Electric Water Heater, Disposal, Exhaust Fan, Microwave, Gas Oven
- Laundry: Laundry Room, Main Level
Features
- Attic Access, Kitchen Island, Entrance Foyer, Hardwood Floors, Eat-in Kitchen, Pantry, Smart Thermostat, Walk-In Closet(s)
- Flooring: Hardwood
- Has basement: No
- Attic: Access Only
- Number of fireplaces: 1
- Fireplace features: Gas Starter, Great Room
Interior area
- Total structure area: 2,992
- Total interior livable area: 2,992 sqft
Property
Parking
- Total spaces: 3
- Parking features: Attached, Concrete, Garage Door Opener, Storage, Tandem
- Attached garage spaces: 3
- Details: Garage Parking Other(Garage Door Opener, Keyless Entry)
Features
- Levels: Two
- Stories: 2
- Patio & porch: Covered, Patio
- Has view: Yes
- View description: Pond
- Water view: Pond
Lot
- Size: 0.32 Acres
- Features: Cul-De-Sac, Sidewalks, Trees-Small (Under 20 Ft)
Details
- Parcel number: 321510176093000012
- Horse amenities: None
Construction
Type & style
- Home type: SingleFamily
- Architectural style: Traditional
- Property subtype: Residential, Single Family Residence
Materials
- Brick, Cement Siding
- Foundation: Slab
Condition
- New construction: No
- Year built: 2024
Utilities & green energy
- Electric: 200+ Amp Service
- Water: Public
- Utilities for property: Sewer Connected, Water Connected
Community & neighborhood
Location
- Region: Plainfield
- Subdivision: Trescott
HOA & financial
HOA
- Has HOA: Yes
- HOA fee: $250 quarterly
- Services included: Association Builder Controls, Association Home Owners, Entrance Common, Maintenance
- Association phone: 800-354-0257
Price history
| Date | Event | Price |
|---|---|---|
| 10/2/2025 | Sold | $475,000-4%$159/sqft |
Source: | ||
| 9/6/2025 | Pending sale | $495,000$165/sqft |
Source: | ||
| 8/20/2025 | Price change | $495,000-1%$165/sqft |
Source: | ||
| 7/22/2025 | Listed for sale | $500,000+23.5%$167/sqft |
Source: | ||
| 12/19/2023 | Listing removed | -- |
Source: | ||
Public tax history
| Year | Property taxes | Tax assessment |
|---|---|---|
| 2024 | -- | $1,100 |
Find assessor info on the county website
Neighborhood: 46168
Nearby schools
GreatSchools rating
- 8/10Guilford ElementaryGrades: K-5Distance: 0.4 mi
- 8/10Plainfield Com Middle SchoolGrades: 6-8Distance: 2 mi
- 9/10Plainfield High SchoolGrades: 9-12Distance: 2 mi
Schools provided by the listing agent
- High: Plainfield High School
Source: MIBOR as distributed by MLS GRID. This data may not be complete. We recommend contacting the local school district to confirm school assignments for this home.
Get a cash offer in 3 minutes
Find out how much your home could sell for in as little as 3 minutes with a no-obligation cash offer.
Estimated market value
$476,600
Get a cash offer in 3 minutes
Find out how much your home could sell for in as little as 3 minutes with a no-obligation cash offer.
Estimated market value
$476,600

