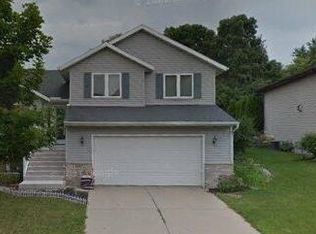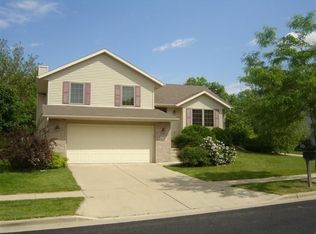Closed
$481,500
6446 Urich Terrace, Madison, WI 53719
3beds
1,680sqft
Single Family Residence
Built in 2000
6,534 Square Feet Lot
$467,600 Zestimate®
$287/sqft
$2,601 Estimated rent
Home value
$467,600
$444,000 - $491,000
$2,601/mo
Zestimate® history
Loading...
Owner options
Explore your selling options
What's special
Inviting tri-level with a smart, spacious floor plan built for easy living. The open living-dining-kitchen area greets you with high ceilings and abundant natural light. Three cozy bedrooms on the upper level offer a quiet retreat from the main space, or head down to a roomy rec room with a gas fireplace, half-bath, and garage access. Bonus basement includes laundry and ample storage. The deck with pergola and patio are ideal for grilling and relaxing, all within a private backyard framed by a sleek rod iron fence. Lush green space lies beyond, with no neighbors behind. A short path leads to a park with wide-open fields and a great playground. Come take a look!
Zillow last checked: 8 hours ago
Listing updated: June 14, 2025 at 09:09am
Listed by:
Keith McNeely HomeInfo@firstweber.com,
First Weber Inc
Bought with:
Dan Chin Homes Team
Source: WIREX MLS,MLS#: 1998328 Originating MLS: South Central Wisconsin MLS
Originating MLS: South Central Wisconsin MLS
Facts & features
Interior
Bedrooms & bathrooms
- Bedrooms: 3
- Bathrooms: 3
- Full bathrooms: 2
- 1/2 bathrooms: 1
Primary bedroom
- Level: Upper
- Area: 156
- Dimensions: 12 x 13
Bedroom 2
- Level: Upper
- Area: 15
- Dimensions: 1 x 15
Bedroom 3
- Level: Upper
- Area: 130
- Dimensions: 10 x 13
Bathroom
- Features: Whirlpool, At least 1 Tub, Master Bedroom Bath: Full, Master Bedroom Bath
Family room
- Level: Main
- Area: 357
- Dimensions: 17 x 21
Kitchen
- Level: Main
- Area: 120
- Dimensions: 10 x 12
Living room
- Level: Main
- Area: 247
- Dimensions: 13 x 19
Heating
- Natural Gas, Forced Air
Cooling
- Central Air
Appliances
- Included: Refrigerator, Dishwasher, Microwave, Disposal, Washer, Dryer, Water Softener
Features
- Walk-In Closet(s), High Speed Internet, Kitchen Island
- Basement: Partial,Concrete
Interior area
- Total structure area: 1,680
- Total interior livable area: 1,680 sqft
- Finished area above ground: 1,268
- Finished area below ground: 412
Property
Parking
- Total spaces: 2
- Parking features: 2 Car, Attached, Garage Door Opener
- Attached garage spaces: 2
Features
- Levels: Tri-Level,Two
- Stories: 2
- Patio & porch: Deck
- Has spa: Yes
- Spa features: Bath
- Fencing: Fenced Yard
Lot
- Size: 6,534 sqft
Details
- Parcel number: 060812304280
- Zoning: PD
- Special conditions: Arms Length
Construction
Type & style
- Home type: SingleFamily
- Property subtype: Single Family Residence
Materials
- Vinyl Siding
Condition
- 21+ Years
- New construction: No
- Year built: 2000
Utilities & green energy
- Sewer: Public Sewer
- Water: Public
Community & neighborhood
Location
- Region: Madison
- Subdivision: Sandstone Ridge
- Municipality: Madison
Price history
| Date | Event | Price |
|---|---|---|
| 6/12/2025 | Sold | $481,500+7%$287/sqft |
Source: | ||
| 5/13/2025 | Contingent | $450,000$268/sqft |
Source: | ||
| 5/6/2025 | Listed for sale | $450,000+50.1%$268/sqft |
Source: | ||
| 10/11/2019 | Sold | $299,900$179/sqft |
Source: Public Record | ||
| 8/29/2019 | Listed for sale | $299,900+13.2%$179/sqft |
Source: Mode Realty Network #1867187 | ||
Public tax history
| Year | Property taxes | Tax assessment |
|---|---|---|
| 2024 | $8,261 +4.9% | $422,000 +8% |
| 2023 | $7,872 | $390,700 +11% |
| 2022 | -- | $352,000 +10% |
Find assessor info on the county website
Neighborhood: Stone Meadows
Nearby schools
GreatSchools rating
- 6/10Cesar Chavez Elementary SchoolGrades: PK-5Distance: 0.4 mi
- 4/10Toki Middle SchoolGrades: 6-8Distance: 2.1 mi
- 8/10Memorial High SchoolGrades: 9-12Distance: 4 mi
Schools provided by the listing agent
- Elementary: Chavez
- Middle: Toki
- High: Memorial
- District: Madison
Source: WIREX MLS. This data may not be complete. We recommend contacting the local school district to confirm school assignments for this home.

Get pre-qualified for a loan
At Zillow Home Loans, we can pre-qualify you in as little as 5 minutes with no impact to your credit score.An equal housing lender. NMLS #10287.
Sell for more on Zillow
Get a free Zillow Showcase℠ listing and you could sell for .
$467,600
2% more+ $9,352
With Zillow Showcase(estimated)
$476,952
