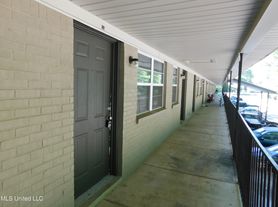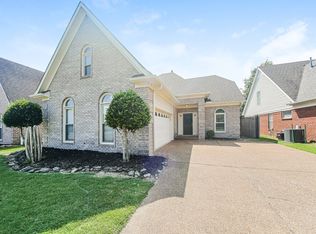Take a look at this beautiful 3-bedroom, 2.5 Bath Home in the Cherokee Valley Golf Course Community, offering the perfect blend of comfort, style, and convenience. Step inside to find gleaming wood floors, vaulted ceilings, and an open floor plan designed for both everyday living and entertaining. From the foyer, enter the formal dining room, which flows seamlessly into the spacious kitchen featuring stainless steel appliances, ample counter space, and a large breakfast area.
The living room is filled with natural light and offers a cozy gas fireplace, creating a warm and inviting atmosphere. The primary bedroom suite is conveniently located on the main floor, along with a laundry room and half bath. Upstairs, you'll find two additional bedrooms, a full bath, and a large bonus roomideal for a playroom, home office, or media space.
Outside, enjoy a fully fenced and landscaped backyard with a covered patio, perfect for relaxing, grilling, or watching the kids play. Additional highlights include plantation shutters, new carpet, and a move-in-ready condition.
ATTENTION
Allstar Management will NEVER ask you to send payment via CashApp, PayPal, Venmo, Bitcoin, etc.
ONLY CERTIFIED FUNDS ARE ACCEPTED (IE., MONEY ORDERS or CASHIER'S CHECK). SECURITY DEPOSITS MUST BE MADE OUT TO ALLSTAR MANAGEMENT. You will NEVER be asked for a security deposit unless you have been approved through our Credit Applications Dept.
House for rent
$2,250/mo
6447 Cheyenne Dr, Olive Branch, MS 38654
3beds
2,400sqft
Price may not include required fees and charges.
Single family residence
Available now
No pets
What's special
Large bonus roomOpen floor planCovered patioGleaming wood floorsCozy gas fireplaceLarge breakfast areaAmple counter space
- 13 days |
- -- |
- -- |
Travel times
Looking to buy when your lease ends?
Consider a first-time homebuyer savings account designed to grow your down payment with up to a 6% match & a competitive APY.
Facts & features
Interior
Bedrooms & bathrooms
- Bedrooms: 3
- Bathrooms: 3
- Full bathrooms: 2
- 1/2 bathrooms: 1
Interior area
- Total interior livable area: 2,400 sqft
Property
Parking
- Details: Contact manager
Details
- Parcel number: 1069321400005800
Construction
Type & style
- Home type: SingleFamily
- Property subtype: Single Family Residence
Community & HOA
Location
- Region: Olive Branch
Financial & listing details
- Lease term: Contact For Details
Price history
| Date | Event | Price |
|---|---|---|
| 11/8/2025 | Listed for rent | $2,250$1/sqft |
Source: Zillow Rentals | ||
| 11/7/2025 | Listing removed | $339,900$142/sqft |
Source: MLS United #4112442 | ||
| 8/20/2025 | Price change | $339,900-1.5%$142/sqft |
Source: MLS United #4112442 | ||
| 5/6/2025 | Listed for sale | $345,000$144/sqft |
Source: MLS United #4112442 | ||

