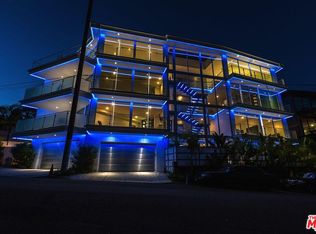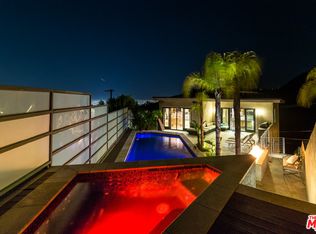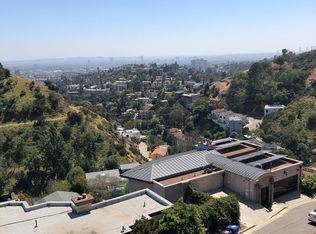This 14000 square foot single family home has 10 bedrooms and 14.0 bathrooms. This home is located at 6447 W Weidlake Dr, Los Angeles, CA 90068.
This property is off market, which means it's not currently listed for sale or rent on Zillow. This may be different from what's available on other websites or public sources.


