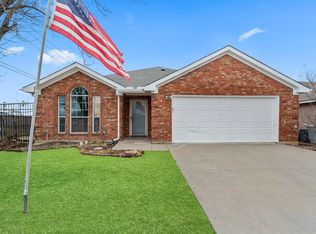Discover this elegantly remodeled three-bedroom, two-bathroom home nestled in the highly sought-after community of Saginaw. Thoughtfully updated throughout, the home features stunning granite countertops, refreshed kitchen cabinetry, stylish flooring, and a host of modern upgrades that blend comfort with sophistication. Enjoy the spacious living room centered around a warm, inviting fireplace perfect for relaxing or entertaining. The well-appointed kitchen offers convenient access to a large walk-in pantry and adjacent laundry room, as well as entry to the private, fenced backyard and attached two-car garage. Both bathrooms have been tastefully updated with elegant vanities, designer mirrors, and contemporary fixtures. With its ideal layout and premium finishes, this home is move-in ready and perfect for families or anyone looking for quality and comfort.
All Award Property Management tenants are enrolled in the Resident Benefits Package (RBP) for $50.00/month which includes liability insurance, credit building to help boost the resident's credit score with timely rent payments, up to $1M Identity Theft Protection, HVAC air filter delivery (for applicable properties), move-in concierge service making utility connection and home service setup a breeze during your move-in, our best-in-class resident rewards program, and much more! More details upon application.
House for rent
$1,750/mo
6449 Rainwater Way, Fort Worth, TX 76179
3beds
1,248sqft
Price may not include required fees and charges.
Single family residence
Available Fri Sep 5 2025
Cats, dogs OK
Central air, ceiling fan
-- Laundry
2 Attached garage spaces parking
Forced air
What's special
Modern upgradesStylish flooringInviting fireplaceContemporary fixturesPremium finishesAttached two-car garageStunning granite countertops
- 16 days
- on Zillow |
- -- |
- -- |
Travel times
Looking to buy when your lease ends?
Consider a first-time homebuyer savings account designed to grow your down payment with up to a 6% match & 4.15% APY.
Facts & features
Interior
Bedrooms & bathrooms
- Bedrooms: 3
- Bathrooms: 2
- Full bathrooms: 2
Rooms
- Room types: Master Bath, Pantry
Heating
- Forced Air
Cooling
- Central Air, Ceiling Fan
Appliances
- Included: Dishwasher, Microwave, Refrigerator
Features
- Ceiling Fan(s)
Interior area
- Total interior livable area: 1,248 sqft
Property
Parking
- Total spaces: 2
- Parking features: Attached
- Has attached garage: Yes
- Details: Contact manager
Features
- Exterior features: , Heating system: Forced Air, Lawn
- Fencing: Fenced Yard
Details
- Parcel number: 07718691
Construction
Type & style
- Home type: SingleFamily
- Property subtype: Single Family Residence
Condition
- Year built: 2001
Community & HOA
Location
- Region: Fort Worth
Financial & listing details
- Lease term: Lease: Yearly Deposit: Same as Rent
Price history
| Date | Event | Price |
|---|---|---|
| 7/24/2025 | Listed for rent | $1,750$1/sqft |
Source: Zillow Rentals | ||
| 9/13/2024 | Listing removed | $1,750$1/sqft |
Source: Zillow Rentals | ||
| 7/11/2024 | Listed for rent | $1,750+3.2%$1/sqft |
Source: Zillow Rentals | ||
| 7/18/2022 | Listing removed | -- |
Source: Zillow Rental Network Premium | ||
| 6/13/2022 | Listed for rent | $1,695$1/sqft |
Source: Zillow Rental Network Premium | ||
![[object Object]](https://photos.zillowstatic.com/fp/235b94d639b4a1457ecd00f60233b83c-p_i.jpg)
