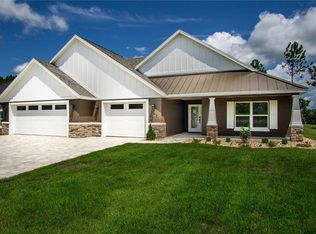Sold for $510,000 on 07/22/25
$510,000
6449 SW 180th Cir, Dunnellon, FL 34432
3beds
1,783sqft
Single Family Residence
Built in 2022
10,019 Square Feet Lot
$510,600 Zestimate®
$286/sqft
$2,646 Estimated rent
Home value
$510,600
$454,000 - $572,000
$2,646/mo
Zestimate® history
Loading...
Owner options
Explore your selling options
What's special
Brand New Construction home available in an award-winning golf course community, Juliette Falls! This is our Juliette model, our most popular plan, located on the fairway of hole #17 of our award-winning golf course! 3 Bedrooms, 2 Full Baths. This plan features an open layout with a huge kitchen island and an eat-in kitchen area with french doors to the screened in patio. The living room is located right off the kitchen area making this the perfect entertainment home! The master bedroom features a huge 16 ft wide closet with built-in's & beautiful barn doors and an LED tray ceiling over the bed with a ceiling fan creating beautiful ambiance in this master suite. A mirrored barn door leads to the master ensuite that has a 10 ft. double vanity with granite countertops, LED mirrors and a walk in shower finished in beautiful ceramic tile to the ceiling. The spare bedrooms, located on the other side of the house both fit a king size bed and share a full bathroom with a single vanity and walk-in shower finished with beautiful ceramic tile to the ceiling and an LED mirror. The garage is a full 3 car with an oversized paver driveway finished with epoxy flooring and LED recessed lighting. This home is complete with lush landscaping, LED landscape lights & a bluetooth enabled irrigation system. This home is turn-key, move-in ready! Call this BRAND NEW house, home today!
Zillow last checked: 8 hours ago
Listing updated: July 23, 2025 at 06:04am
Listing Provided by:
Kristi Hearn 570-419-1611,
FUTURE HOME REALTY INC 813-855-4982
Bought with:
Non-Member Agent
STELLAR NON-MEMBER OFFICE
Source: Stellar MLS,MLS#: O6317588 Originating MLS: Suncoast Tampa
Originating MLS: Suncoast Tampa

Facts & features
Interior
Bedrooms & bathrooms
- Bedrooms: 3
- Bathrooms: 2
- Full bathrooms: 2
Primary bedroom
- Features: Built-in Closet
- Level: First
Kitchen
- Level: First
Living room
- Level: First
Heating
- Electric
Cooling
- Central Air
Appliances
- Included: Dishwasher, Disposal, Electric Water Heater, Microwave, Range, Refrigerator
- Laundry: Laundry Room
Features
- Ceiling Fan(s), Kitchen/Family Room Combo, Living Room/Dining Room Combo, Open Floorplan, Primary Bedroom Main Floor, Stone Counters, Thermostat, Tray Ceiling(s)
- Flooring: Ceramic Tile, Luxury Vinyl
- Doors: French Doors
- Windows: Window Treatments
- Has fireplace: No
Interior area
- Total structure area: 3,120
- Total interior livable area: 1,783 sqft
Property
Parking
- Total spaces: 3
- Parking features: Garage - Attached
- Attached garage spaces: 3
Features
- Levels: One
- Stories: 1
- Exterior features: Irrigation System, Lighting, Private Mailbox, Sprinkler Metered
- Has view: Yes
- View description: Golf Course
Lot
- Size: 10,019 sqft
- Dimensions: 80 x 125
- Features: Cul-De-Sac, On Golf Course
Details
- Parcel number: 3454602300
- Zoning: PUD
- Special conditions: None
Construction
Type & style
- Home type: SingleFamily
- Property subtype: Single Family Residence
Materials
- Block, Stucco
- Foundation: Slab
- Roof: Shingle
Condition
- Completed
- New construction: Yes
- Year built: 2022
Utilities & green energy
- Sewer: Public Sewer
- Water: None
- Utilities for property: BB/HS Internet Available, Electricity Connected, Sewer Connected, Sprinkler Meter, Underground Utilities, Water Connected
Community & neighborhood
Community
- Community features: Gated Community - No Guard, Golf Carts OK, Golf, Sidewalks
Location
- Region: Dunnellon
- Subdivision: JULIETTE FALLS
HOA & financial
HOA
- Has HOA: Yes
- HOA fee: $110 monthly
- Amenities included: Gated
- Services included: Common Area Taxes, Maintenance Grounds
- Association name: Juliette Falls HOA
- Association phone: 352-897-2909
Other fees
- Pet fee: $0 monthly
Other financial information
- Total actual rent: 0
Other
Other facts
- Listing terms: Cash,Conventional,FHA
- Ownership: Fee Simple
- Road surface type: Asphalt, Paved
Price history
| Date | Event | Price |
|---|---|---|
| 7/22/2025 | Sold | $510,000-5.5%$286/sqft |
Source: | ||
| 6/12/2025 | Pending sale | $539,900$303/sqft |
Source: | ||
| 6/11/2025 | Listed for sale | $539,900$303/sqft |
Source: | ||
| 7/11/2024 | Listing removed | $539,900$303/sqft |
Source: | ||
| 4/7/2024 | Listing removed | -- |
Source: | ||
Public tax history
| Year | Property taxes | Tax assessment |
|---|---|---|
| 2024 | $6,211 +920% | $358,629 +3206.6% |
| 2023 | $609 +156.8% | $10,846 +10% |
| 2022 | $237 +49.9% | $9,860 +10% |
Find assessor info on the county website
Neighborhood: 34432
Nearby schools
GreatSchools rating
- 5/10Dunnellon Elementary SchoolGrades: PK-5Distance: 3.5 mi
- 4/10Dunnellon Middle SchoolGrades: 6-8Distance: 6 mi
- 2/10Dunnellon High SchoolGrades: 9-12Distance: 3.2 mi
Get a cash offer in 3 minutes
Find out how much your home could sell for in as little as 3 minutes with a no-obligation cash offer.
Estimated market value
$510,600
Get a cash offer in 3 minutes
Find out how much your home could sell for in as little as 3 minutes with a no-obligation cash offer.
Estimated market value
$510,600
