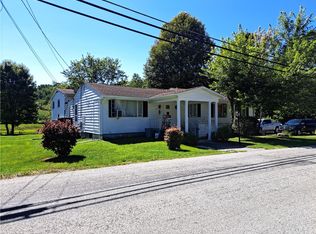Sold for $325,000
$325,000
645 Cemetery Rd, Perryopolis, PA 15473
3beds
1,722sqft
Single Family Residence
Built in 1930
1.14 Acres Lot
$326,700 Zestimate®
$189/sqft
$1,429 Estimated rent
Home value
$326,700
$304,000 - $350,000
$1,429/mo
Zestimate® history
Loading...
Owner options
Explore your selling options
What's special
Beautiful 3 bedroom home with a double flat lot in Frazier School District. Over-sized two car garage, large back porch protected from weather, stone patio, spacious kitchen and a main floor half bath make this house perfect for entertaining! Level paved driveway with parking for 8 vehicles. Mock orange bushes in the far corner of the yard provide a wonderful place for children to explore and get creative outdoors, and the level yard has plenty of room for yard games. Inside brings lots of character and charm. Custom cabinetry in the eat-in kitchen, built-in bookshelves in the living room and pine wood floors throughout the main floor and stairs. Upstairs you will find 3 bedrooms, a large full bath, and a walk-up attic with plenty of room for storage. After a long day grab a book and relax on the covered front porch swing. Don't miss out on this character-filled home!
Zillow last checked: 8 hours ago
Listing updated: November 07, 2023 at 05:17am
Listed by:
Jessica McGowan 724-929-7228,
BERKSHIRE HATHAWAY THE PREFERRED REALTY
Bought with:
Paula Harnish, RS326690
KELLER WILLIAMS REALTY
Source: WPMLS,MLS#: 1621774 Originating MLS: West Penn Multi-List
Originating MLS: West Penn Multi-List
Facts & features
Interior
Bedrooms & bathrooms
- Bedrooms: 3
- Bathrooms: 2
- Full bathrooms: 1
- 1/2 bathrooms: 1
Primary bedroom
- Level: Upper
- Dimensions: 13x13
Bedroom 2
- Level: Upper
- Dimensions: 13x11
Bedroom 3
- Level: Upper
- Dimensions: 13x12
Dining room
- Level: Main
- Dimensions: 13x13
Kitchen
- Level: Main
- Dimensions: 21x13
Laundry
- Level: Basement
Living room
- Level: Main
- Dimensions: 25x13
Heating
- Forced Air, Gas
Cooling
- Central Air
Appliances
- Included: Some Electric Appliances, Dishwasher, Microwave, Refrigerator, Stove
Features
- Window Treatments
- Flooring: Other
- Windows: Window Treatments
- Basement: Unfinished,Walk-Up Access
- Number of fireplaces: 1
Interior area
- Total structure area: 1,722
- Total interior livable area: 1,722 sqft
Property
Parking
- Total spaces: 10
- Parking features: Detached, Garage, Off Street, Garage Door Opener
- Has garage: Yes
Features
- Levels: Two
- Stories: 2
- Pool features: None
Lot
- Size: 1.14 Acres
- Dimensions: 1.1443
Details
- Parcel number: 28070047
Construction
Type & style
- Home type: SingleFamily
- Architectural style: Two Story
- Property subtype: Single Family Residence
Materials
- Vinyl Siding
- Roof: Asphalt
Condition
- Resale
- Year built: 1930
Details
- Warranty included: Yes
Utilities & green energy
- Sewer: Public Sewer
- Water: Public
Community & neighborhood
Location
- Region: Perryopolis
Price history
| Date | Event | Price |
|---|---|---|
| 10/2/2023 | Sold | $325,000-4.1%$189/sqft |
Source: | ||
| 9/5/2023 | Pending sale | $339,000$197/sqft |
Source: BHHS broker feed #1621774 Report a problem | ||
| 9/4/2023 | Contingent | $339,000$197/sqft |
Source: | ||
| 9/1/2023 | Listed for sale | $339,000$197/sqft |
Source: | ||
Public tax history
| Year | Property taxes | Tax assessment |
|---|---|---|
| 2024 | $2,807 +8.9% | $79,390 |
| 2023 | $2,578 | $79,390 |
| 2022 | $2,578 +3.1% | $79,390 |
Find assessor info on the county website
Neighborhood: 15473
Nearby schools
GreatSchools rating
- 5/10Frazier Elementary SchoolGrades: PK-5Distance: 0.9 mi
- 4/10Frazier Middle SchoolGrades: 6-8Distance: 0.9 mi
- 3/10Frazier High SchoolGrades: 9-12Distance: 0.9 mi
Schools provided by the listing agent
- District: Frazier
Source: WPMLS. This data may not be complete. We recommend contacting the local school district to confirm school assignments for this home.
Get pre-qualified for a loan
At Zillow Home Loans, we can pre-qualify you in as little as 5 minutes with no impact to your credit score.An equal housing lender. NMLS #10287.
