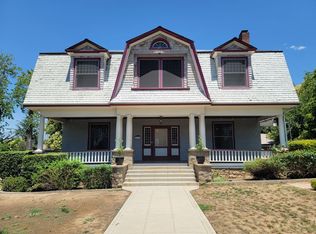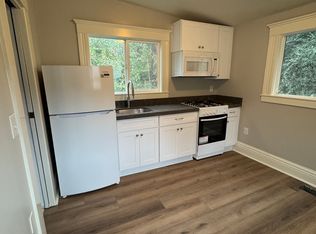CONSTANCE ROENER DRE #01810057 909-556-7316,
Berkshire Hathaway Homeservices California Realty,
CHRISTIAN DELGADO DRE #02233959,
Berkshire Hathaway Homeservices California Realty
645 Chestnut Ave, Redlands, CA 92373
Home value
$685,700
$617,000 - $761,000
$2,643/mo
Loading...
Owner options
Explore your selling options
What's special
Zillow last checked: 8 hours ago
Listing updated: March 11, 2025 at 12:40pm
CONSTANCE ROENER DRE #01810057 909-556-7316,
Berkshire Hathaway Homeservices California Realty,
CHRISTIAN DELGADO DRE #02233959,
Berkshire Hathaway Homeservices California Realty
Benjamin Russell, DRE #02100634
Carolwood Estates
Facts & features
Interior
Bedrooms & bathrooms
- Bedrooms: 2
- Bathrooms: 2
- Full bathrooms: 2
- Main level bathrooms: 2
- Main level bedrooms: 2
Heating
- Central
Cooling
- Central Air
Appliances
- Included: Gas Range
- Laundry: Stacked
Features
- Separate/Formal Dining Room, Storage
- Flooring: Tile
- Windows: Wood Frames
- Has basement: Yes
- Has fireplace: Yes
- Fireplace features: Living Room
- Common walls with other units/homes: No Common Walls
Interior area
- Total interior livable area: 1,223 sqft
Property
Parking
- Total spaces: 2
- Parking features: Driveway, Garage
- Garage spaces: 2
Features
- Levels: One
- Stories: 1
- Entry location: Front
- Patio & porch: Covered, Front Porch, Patio
- Exterior features: Awning(s)
- Pool features: None
- Fencing: Wood
- Has view: Yes
- View description: Neighborhood
Lot
- Size: 10,800 sqft
- Features: Yard
Details
- Parcel number: 0173212030000
- Special conditions: Standard,Trust
Construction
Type & style
- Home type: SingleFamily
- Architectural style: Craftsman
- Property subtype: Single Family Residence
Materials
- Foundation: Quake Bracing
- Roof: Composition
Condition
- New construction: No
- Year built: 1906
Utilities & green energy
- Sewer: Public Sewer
- Water: Public
Community & neighborhood
Community
- Community features: Biking, Dog Park, Fishing, Hiking, Street Lights
Location
- Region: Redlands
Other
Other facts
- Listing terms: Cash to New Loan,Conventional,FHA
Price history
| Date | Event | Price |
|---|---|---|
| 3/10/2025 | Sold | $705,000+1.4%$576/sqft |
Source: | ||
| 2/20/2025 | Pending sale | $695,000$568/sqft |
Source: | ||
| 2/15/2025 | Listing removed | $695,000$568/sqft |
Source: BHHS broker feed #IG25017698 | ||
| 2/5/2025 | Pending sale | $695,000$568/sqft |
Source: BHHS broker feed #IG25017698 | ||
| 2/4/2025 | Listing removed | $695,000$568/sqft |
Source: BHHS broker feed #IG25017698 | ||
Public tax history
| Year | Property taxes | Tax assessment |
|---|---|---|
| 2025 | $7,235 +7.1% | $589,509 +2% |
| 2024 | $6,753 +0.1% | $577,950 +2% |
| 2023 | $6,743 +18.8% | $566,617 +19.3% |
Find assessor info on the county website
Neighborhood: 92373
Nearby schools
GreatSchools rating
- 5/10Kingsbury Elementary SchoolGrades: K-5Distance: 0.5 mi
- 6/10Cope Middle SchoolGrades: 6-8Distance: 0.5 mi
- 10/10Redlands Senior High SchoolGrades: 9-12Distance: 1.3 mi
Get a cash offer in 3 minutes
Find out how much your home could sell for in as little as 3 minutes with a no-obligation cash offer.
$685,700
Get a cash offer in 3 minutes
Find out how much your home could sell for in as little as 3 minutes with a no-obligation cash offer.
$685,700

