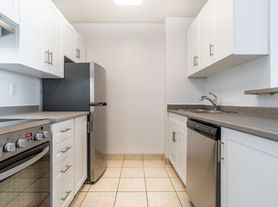Welcome to 645 Chiddington Gate Upper, a freshly renovated two-level upper suite in a family-friendly neighbourhood near Cleardale and Highland. This home features new flooring throughout, modern light fixtures, oversized windows that fill the space with natural light, and a full kitchen, dining room, and living area. The kitchen includes an over-the-range microwave and a dishwasher. Upstairs are three generously sized bedrooms, all with closets, along with a brand new, modern 4-piece bathroom. Utilities are split 70/30, with the upper suite paying 70%. Laundry is shared in basement level with a separate entrance for convenient access and added privacy. The shared backyard is large, perfect for family gatherings or enjoying a morning coffee. The unit is fully separate from the lower suite. One driveway parking spot is included, with additional street parking available.
IDX information is provided exclusively for consumers' personal, non-commercial use, that it may not be used for any purpose other than to identify prospective properties consumers may be interested in purchasing, and that data is deemed reliable but is not guaranteed accurate by the MLS .
House for rent
C$2,300/mo
645 Chiddington Ave, London, ON N6C 2W6
3beds
Price may not include required fees and charges.
Singlefamily
Available now
Central air
Common area laundry
1 Parking space parking
Natural gas, forced air, fireplace
What's special
Modern light fixturesFull kitchenDining room
- 20 minutes |
- -- |
- -- |
Travel times
Looking to buy when your lease ends?
Consider a first-time homebuyer savings account designed to grow your down payment with up to a 6% match & a competitive APY.
Facts & features
Interior
Bedrooms & bathrooms
- Bedrooms: 3
- Bathrooms: 1
- Full bathrooms: 1
Heating
- Natural Gas, Forced Air, Fireplace
Cooling
- Central Air
Appliances
- Laundry: Common Area, In Basement, In Unit, Shared
Features
- Has basement: Yes
- Has fireplace: Yes
Property
Parking
- Total spaces: 1
- Parking features: Private
- Details: Contact manager
Features
- Exterior features: Contact manager
Construction
Type & style
- Home type: SingleFamily
- Property subtype: SingleFamily
Materials
- Roof: Asphalt
Utilities & green energy
- Utilities for property: Water
Community & HOA
Location
- Region: London
Financial & listing details
- Lease term: Contact For Details
Price history
Price history is unavailable.
