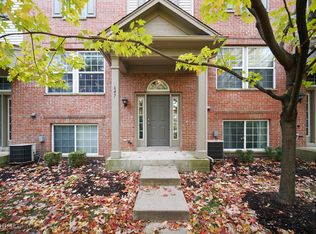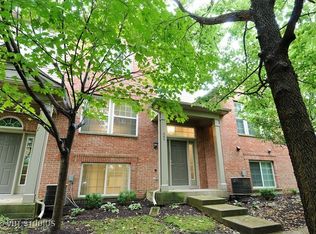Closed
$370,000
645 Conservatory Ln, Aurora, IL 60502
3beds
2,019sqft
Townhouse, Single Family Residence
Built in 2004
1,071.33 Square Feet Lot
$373,100 Zestimate®
$183/sqft
$2,735 Estimated rent
Home value
$373,100
$343,000 - $407,000
$2,735/mo
Zestimate® history
Loading...
Owner options
Explore your selling options
What's special
NEWLY RENOVATED TRI-LEVEL TOWNHOUSE IN THE DESIRABLE NAPERVILLE 204 SCHOOL DISTRICT. Property features 3 bedrooms and 2.5 baths and a finished basement with attached 2 car garage. Entire home was just painted and new carpeting was installed throughout the townhouse. Property is located in the back of the subdivision in a quiet and scenic area. Conveniently located close to the Fox Valley Mall and Metra Train and it's MOVE IN READY!
Zillow last checked: 8 hours ago
Listing updated: September 08, 2025 at 01:53pm
Listing courtesy of:
Roger Schump 708-557-4234,
Real People Realty
Bought with:
Jennifer Strubler, ABR,E-PRO
Berkshire Hathaway HomeServices Starck Real Estate
Source: MRED as distributed by MLS GRID,MLS#: 12405485
Facts & features
Interior
Bedrooms & bathrooms
- Bedrooms: 3
- Bathrooms: 3
- Full bathrooms: 2
- 1/2 bathrooms: 1
Primary bedroom
- Features: Bathroom (Full)
- Level: Second
- Area: 240 Square Feet
- Dimensions: 20X12
Bedroom 2
- Level: Second
- Area: 110 Square Feet
- Dimensions: 10X11
Bedroom 3
- Level: Second
- Area: 110 Square Feet
- Dimensions: 10X11
Dining room
- Level: Main
- Area: 108 Square Feet
- Dimensions: 12X9
Family room
- Level: Lower
- Area: 234 Square Feet
- Dimensions: 18X13
Kitchen
- Level: Main
- Area: 192 Square Feet
- Dimensions: 16X12
Laundry
- Level: Main
- Area: 36 Square Feet
- Dimensions: 6X6
Living room
- Level: Main
- Area: 144 Square Feet
- Dimensions: 12X12
Heating
- Natural Gas
Cooling
- Central Air
Features
- Basement: Finished,Partial
Interior area
- Total structure area: 0
- Total interior livable area: 2,019 sqft
Property
Parking
- Total spaces: 2
- Parking features: On Site, Attached, Garage
- Attached garage spaces: 2
Accessibility
- Accessibility features: No Disability Access
Lot
- Size: 1,071 sqft
- Dimensions: 21.32X50.25
Details
- Parcel number: 0720202032
- Special conditions: None
Construction
Type & style
- Home type: Townhouse
- Property subtype: Townhouse, Single Family Residence
Materials
- Vinyl Siding, Brick
Condition
- New construction: No
- Year built: 2004
Utilities & green energy
- Sewer: Public Sewer
- Water: Public
Community & neighborhood
Location
- Region: Aurora
HOA & financial
HOA
- Has HOA: Yes
- HOA fee: $260 monthly
- Services included: Water, Exterior Maintenance, Lawn Care, Snow Removal
Other
Other facts
- Listing terms: Conventional
- Ownership: Fee Simple w/ HO Assn.
Price history
| Date | Event | Price |
|---|---|---|
| 9/8/2025 | Sold | $370,000+3.1%$183/sqft |
Source: | ||
| 8/1/2025 | Contingent | $359,000$178/sqft |
Source: | ||
| 7/24/2025 | Price change | $359,000-2.7%$178/sqft |
Source: | ||
| 7/11/2025 | Price change | $369,000-2.6%$183/sqft |
Source: | ||
| 6/27/2025 | Listed for sale | $379,000+101.1%$188/sqft |
Source: | ||
Public tax history
| Year | Property taxes | Tax assessment |
|---|---|---|
| 2023 | $6,596 +7.2% | $89,160 +12.4% |
| 2022 | $6,151 -5.2% | $79,350 +3.7% |
| 2021 | $6,491 -1.2% | $76,520 |
Find assessor info on the county website
Neighborhood: 60502
Nearby schools
GreatSchools rating
- 10/10Reba O Steck Elementary SchoolGrades: K-5Distance: 1.6 mi
- 8/10Francis Granger Middle SchoolGrades: 6-8Distance: 1.2 mi
- 10/10Metea Valley High SchoolGrades: 9-12Distance: 1.9 mi
Schools provided by the listing agent
- District: 204
Source: MRED as distributed by MLS GRID. This data may not be complete. We recommend contacting the local school district to confirm school assignments for this home.

Get pre-qualified for a loan
At Zillow Home Loans, we can pre-qualify you in as little as 5 minutes with no impact to your credit score.An equal housing lender. NMLS #10287.
Sell for more on Zillow
Get a free Zillow Showcase℠ listing and you could sell for .
$373,100
2% more+ $7,462
With Zillow Showcase(estimated)
$380,562
