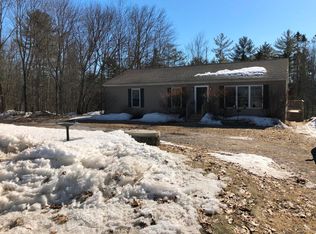Closed
$308,000
645 County Road, Turner, ME 04282
3beds
1,264sqft
Single Family Residence
Built in 1970
0.66 Acres Lot
$-- Zestimate®
$244/sqft
$2,213 Estimated rent
Home value
Not available
Estimated sales range
Not available
$2,213/mo
Zestimate® history
Loading...
Owner options
Explore your selling options
What's special
Step into this freshly renovated 3-bedroom, 1-bath home. You'll love the bright, airy feel created by the updated lighting, fresh paint and new LVP flooring throughout. The kitchen features quality maple cabinets. The beautifully updated bathroom offers a tiled shower, lit fog-less mirror, and new fixtures for a sleek, refreshed look. All baseboard, window, and door trim has been replaced, and all interior doors are now solid core.
Downstairs, the refinished basement offers flexible space—perfect for a cozy family room, home office, or creative studio. The primary bedroom includes built-ins and an electric fireplace for extra charm and storage. Additional updates include a new stove, refrigerator, heat pump hot water heater, and expansion tank. Enjoy peace of mind with new Harvey windows and two new entry doors.
All this is nestled in a peaceful, small-town setting just minutes from the local grocery store, gas stations, and main commuter routes. Enjoy the quiet of country living with the convenience of easy access to everyday essentials.
Whether you're starting out, downsizing, or simply looking for a move-in-ready gem, this sweet Turner home is full of warmth and possibility!
Zillow last checked: 8 hours ago
Listing updated: September 08, 2025 at 03:54am
Listed by:
Fontaine Family-The Real Estate Leader
Bought with:
The Dot Fernald Team, Inc.
The Dot Fernald Team, Inc.
Source: Maine Listings,MLS#: 1630929
Facts & features
Interior
Bedrooms & bathrooms
- Bedrooms: 3
- Bathrooms: 1
- Full bathrooms: 1
Primary bedroom
- Features: Built-in Features
- Level: Basement
Bedroom 1
- Level: First
Bedroom 2
- Level: First
Dining room
- Level: First
Family room
- Level: Basement
Kitchen
- Level: First
Living room
- Level: First
Heating
- Forced Air
Cooling
- None
Appliances
- Included: Cooktop, Microwave, Refrigerator
Features
- 1st Floor Bedroom, Shower, Walk-In Closet(s)
- Flooring: Luxury Vinyl
- Windows: Double Pane Windows
- Basement: Interior Entry,Daylight,Finished
- Number of fireplaces: 1
Interior area
- Total structure area: 1,264
- Total interior livable area: 1,264 sqft
- Finished area above ground: 816
- Finished area below ground: 448
Property
Parking
- Parking features: Gravel, 5 - 10 Spaces
Features
- Patio & porch: Deck, Porch
- Has view: Yes
- View description: Fields, Trees/Woods
Lot
- Size: 0.66 Acres
- Features: Near Golf Course, Near Town, Suburban, Rolling Slope, Wooded
Details
- Additional structures: Shed(s)
- Zoning: R1
- Other equipment: Internet Access Available
Construction
Type & style
- Home type: SingleFamily
- Architectural style: Ranch
- Property subtype: Single Family Residence
Materials
- Wood Frame, Vinyl Siding
- Roof: Shingle
Condition
- Year built: 1970
Utilities & green energy
- Electric: Circuit Breakers
- Sewer: Private Sewer
- Water: Private, Well
- Utilities for property: Utilities On
Community & neighborhood
Location
- Region: Turner
Other
Other facts
- Road surface type: Paved
Price history
| Date | Event | Price |
|---|---|---|
| 9/5/2025 | Sold | $308,000+4.4%$244/sqft |
Source: | ||
| 7/29/2025 | Pending sale | $295,000$233/sqft |
Source: | ||
| 7/24/2025 | Listed for sale | $295,000$233/sqft |
Source: | ||
Public tax history
Tax history is unavailable.
Neighborhood: 04282
Nearby schools
GreatSchools rating
- 4/10Turner Elementary SchoolGrades: 3-6Distance: 2.7 mi
- 5/10Tripp Middle SchoolGrades: 7-8Distance: 2.7 mi
- 7/10Leavitt Area High SchoolGrades: 9-12Distance: 2.6 mi
Get pre-qualified for a loan
At Zillow Home Loans, we can pre-qualify you in as little as 5 minutes with no impact to your credit score.An equal housing lender. NMLS #10287.
