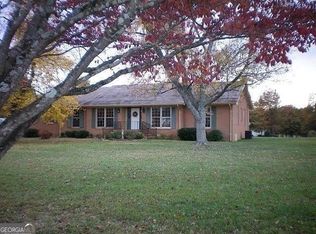Closed
$450,000
645 Crowe Rd, Statham, GA 30666
4beds
2,514sqft
Single Family Residence
Built in 2023
1.01 Acres Lot
$492,500 Zestimate®
$179/sqft
$2,465 Estimated rent
Home value
$492,500
$463,000 - $527,000
$2,465/mo
Zestimate® history
Loading...
Owner options
Explore your selling options
What's special
Location, Location, Location!! Less than 1/2 mile from Hwy 316. A New Ranch 100% Complete with all the bells and whistles!! Gorgeous large kitchen with Large island with Farm Sink, Quartz countertops, Tile Backsplash and stainless appliances. The Mud room has it all with a built-in bench, walk-in pantry, laundry room and a Half Bath. The Family room has large Windows (no grids) with lots of light. The ceiling is Vaulted with a brick hearth fireplace and built-in bookshelves. Luxurious Master suite with Tray ceiling, large private bathroom with Walk-in Closet, Double Vanities with Quartz countertops, separate Shower and Soaking Tub. Located on a 1.0 acre LEVEL lot with mature trees. Secondary bedrooms are large and boast a split bedroom plan. Covered Back porch for entertaining! This one is a must see!
Zillow last checked: 8 hours ago
Listing updated: October 27, 2025 at 01:20pm
Listed by:
Jenny Maddox 770-480-6983,
Georgia Realty Group
Bought with:
, 325753
eXp Realty
Source: GAMLS,MLS#: 10244290
Facts & features
Interior
Bedrooms & bathrooms
- Bedrooms: 4
- Bathrooms: 3
- Full bathrooms: 2
- 1/2 bathrooms: 1
- Main level bathrooms: 2
- Main level bedrooms: 4
Dining room
- Features: Separate Room
Kitchen
- Features: Breakfast Bar, Kitchen Island, Solid Surface Counters, Walk-in Pantry
Heating
- Heat Pump
Cooling
- Ceiling Fan(s), Heat Pump
Appliances
- Included: Electric Water Heater, Dishwasher, Microwave, Oven/Range (Combo)
- Laundry: Mud Room
Features
- Bookcases, Tray Ceiling(s), Vaulted Ceiling(s), High Ceilings, Double Vanity, Soaking Tub, Walk-In Closet(s), Split Bedroom Plan
- Flooring: Vinyl
- Windows: Double Pane Windows
- Basement: None
- Attic: Pull Down Stairs
- Number of fireplaces: 1
- Fireplace features: Family Room, Factory Built
Interior area
- Total structure area: 2,514
- Total interior livable area: 2,514 sqft
- Finished area above ground: 2,514
- Finished area below ground: 0
Property
Parking
- Parking features: Attached, Garage Door Opener, Garage, Side/Rear Entrance
- Has attached garage: Yes
Features
- Levels: One
- Stories: 1
- Patio & porch: Porch
Lot
- Size: 1.01 Acres
- Features: Level
Details
- Parcel number: XX133 016B
Construction
Type & style
- Home type: SingleFamily
- Architectural style: Craftsman,Ranch
- Property subtype: Single Family Residence
Materials
- Concrete, Brick
- Foundation: Slab
- Roof: Composition
Condition
- New Construction
- New construction: Yes
- Year built: 2023
Details
- Warranty included: Yes
Utilities & green energy
- Sewer: Septic Tank
- Water: Public
- Utilities for property: Electricity Available, Water Available
Community & neighborhood
Security
- Security features: Smoke Detector(s)
Community
- Community features: None
Location
- Region: Statham
- Subdivision: None
Other
Other facts
- Listing agreement: Exclusive Right To Sell
Price history
| Date | Event | Price |
|---|---|---|
| 2/29/2024 | Sold | $450,000$179/sqft |
Source: | ||
| 2/5/2024 | Pending sale | $450,000$179/sqft |
Source: | ||
| 1/22/2024 | Listed for sale | $450,000$179/sqft |
Source: | ||
Public tax history
Tax history is unavailable.
Neighborhood: 30666
Nearby schools
GreatSchools rating
- 3/10Statham Elementary SchoolGrades: PK-5Distance: 1.5 mi
- 5/10Bear Creek Middle SchoolGrades: 6-8Distance: 1.7 mi
- 3/10Winder-Barrow High SchoolGrades: 9-12Distance: 9.8 mi
Schools provided by the listing agent
- Elementary: Statham
- Middle: Bear Creek
- High: Winder Barrow
Source: GAMLS. This data may not be complete. We recommend contacting the local school district to confirm school assignments for this home.
Get pre-qualified for a loan
At Zillow Home Loans, we can pre-qualify you in as little as 5 minutes with no impact to your credit score.An equal housing lender. NMLS #10287.
Sell for more on Zillow
Get a Zillow Showcase℠ listing at no additional cost and you could sell for .
$492,500
2% more+$9,850
With Zillow Showcase(estimated)$502,350
