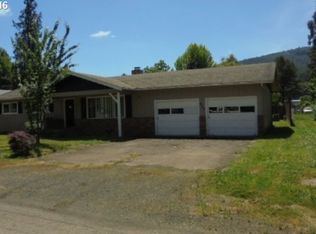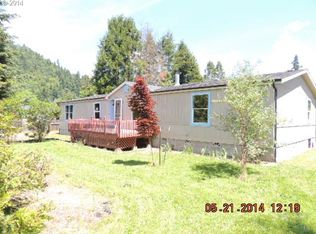Sold
Zestimate®
$275,000
645 Division Ave, Drain, OR 97435
3beds
1,288sqft
Residential, Single Family Residence
Built in 1971
7,840.8 Square Feet Lot
$275,000 Zestimate®
$214/sqft
$1,687 Estimated rent
Home value
$275,000
$256,000 - $294,000
$1,687/mo
Zestimate® history
Loading...
Owner options
Explore your selling options
What's special
Well-maintained home key updates already in place. The roof is newer, the flooring has been upgraded to LVP throughout, and a brand new HVAC system was recently installed. With a welcoming main living area, kitchen that feels fresh and updated, and just the right amount of space. Outside, the yard offers room to relax, garden, or let pets roam. It’s tucked into a quiet neighborhood but still close to local amenities, with easy access to Eugene and the coast. MUST HAVE AN APPOINTMENT TO VIEW!
Zillow last checked: 8 hours ago
Listing updated: October 20, 2025 at 09:53am
Listed by:
Genevieve Partsch 541-543-3610,
eXp Realty LLC
Bought with:
Madalena Nelson, 201224100
Triple Oaks Realty LLC
Source: RMLS (OR),MLS#: 740156138
Facts & features
Interior
Bedrooms & bathrooms
- Bedrooms: 3
- Bathrooms: 2
- Full bathrooms: 2
- Main level bathrooms: 2
Primary bedroom
- Level: Main
Heating
- Heat Pump
Cooling
- Heat Pump
Appliances
- Included: Dishwasher, Electric Water Heater
Features
- Basement: Crawl Space
- Number of fireplaces: 1
- Fireplace features: Stove, Wood Burning
Interior area
- Total structure area: 1,288
- Total interior livable area: 1,288 sqft
Property
Parking
- Total spaces: 2
- Parking features: Driveway, On Street, Attached
- Attached garage spaces: 2
- Has uncovered spaces: Yes
Features
- Levels: One
- Stories: 1
Lot
- Size: 7,840 sqft
- Features: Level, SqFt 7000 to 9999
Details
- Parcel number: R22611
- Zoning: LDR
Construction
Type & style
- Home type: SingleFamily
- Architectural style: Ranch
- Property subtype: Residential, Single Family Residence
Materials
- Wood Siding
- Roof: Composition
Condition
- Approximately
- New construction: No
- Year built: 1971
Utilities & green energy
- Sewer: Public Sewer
- Water: Public
Community & neighborhood
Location
- Region: Drain
Other
Other facts
- Listing terms: Cash,Conventional,FHA,USDA Loan,VA Loan
- Road surface type: Concrete, Paved
Price history
| Date | Event | Price |
|---|---|---|
| 10/20/2025 | Sold | $275,000-3.5%$214/sqft |
Source: | ||
| 8/10/2025 | Pending sale | $285,000$221/sqft |
Source: | ||
| 8/1/2025 | Listed for sale | $285,000+218.7%$221/sqft |
Source: | ||
| 9/3/2010 | Sold | $89,432-40.2%$69/sqft |
Source: Public Record | ||
| 10/28/2005 | Sold | $149,500$116/sqft |
Source: Public Record | ||
Public tax history
| Year | Property taxes | Tax assessment |
|---|---|---|
| 2024 | $1,789 +2.8% | $150,714 +3% |
| 2023 | $1,740 +3% | $146,325 +3% |
| 2022 | $1,690 +2.9% | $142,064 +3% |
Find assessor info on the county website
Neighborhood: 97435
Nearby schools
GreatSchools rating
- 4/10North Douglas Elementary SchoolGrades: K-8Distance: 0.6 mi
- 7/10North Douglas High SchoolGrades: 9-12Distance: 0.5 mi
Schools provided by the listing agent
- Elementary: North Douglas
- Middle: North Douglas
- High: North Douglas
Source: RMLS (OR). This data may not be complete. We recommend contacting the local school district to confirm school assignments for this home.

Get pre-qualified for a loan
At Zillow Home Loans, we can pre-qualify you in as little as 5 minutes with no impact to your credit score.An equal housing lender. NMLS #10287.

