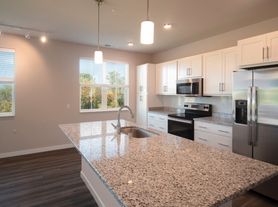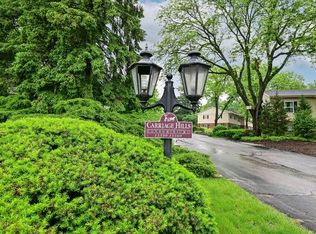Absolutely gorgeous Elm Grove home with a fantastic floor plan. Main level BR Suite plus 2 very large BR's and full bath upstairs. Gleeming hardwood floors thu-out. Large Great Room with wood burning FP, built in shelves and patio doors to the fenced in backyard. Chef's kitchen includes newer SS appliances. Four Season sunroom adds even more living space. Clean and dry basement with laundry area.
This Elm Grove beauty is a must see! Stellar location in a quiet subdivision Gorgeous house with fenced in yard. HWF's, 1st BR Suite, SS appliances and wood burning fireplace. Also there is a 1st floor den and built-ins thru-out. Home has many recent mechanical updates so be assured it runs efficiently. Min 6 mo lease.
House for rent
Accepts Zillow applications
$3,395/mo
645 Hi View Ct, Elm Grove, WI 53122
3beds
1,630sqft
Price may not include required fees and charges.
Single family residence
Available now
No pets
Central air
In unit laundry
Attached garage parking
Forced air
What's special
Built-ins thru-outFenced in yardWood burning fireplaceSs appliances
- 46 days |
- -- |
- -- |
Travel times
Facts & features
Interior
Bedrooms & bathrooms
- Bedrooms: 3
- Bathrooms: 2
- Full bathrooms: 2
Heating
- Forced Air
Cooling
- Central Air
Appliances
- Included: Dishwasher, Dryer, Microwave, Oven, Refrigerator, Washer
- Laundry: In Unit
Features
- Flooring: Carpet, Hardwood
Interior area
- Total interior livable area: 1,630 sqft
Property
Parking
- Parking features: Attached, Off Street
- Has attached garage: Yes
- Details: Contact manager
Features
- Exterior features: Bicycle storage, Heating system: Forced Air
Details
- Parcel number: EGV1109250
Construction
Type & style
- Home type: SingleFamily
- Property subtype: Single Family Residence
Community & HOA
Location
- Region: Elm Grove
Financial & listing details
- Lease term: 1 Year
Price history
| Date | Event | Price |
|---|---|---|
| 10/30/2025 | Price change | $3,395-1.6%$2/sqft |
Source: Zillow Rentals | ||
| 10/6/2025 | Listed for rent | $3,450$2/sqft |
Source: Zillow Rentals | ||
| 10/3/2025 | Listing removed | $3,450$2/sqft |
Source: Zillow Rentals | ||
| 8/31/2025 | Listed for rent | $3,450$2/sqft |
Source: Zillow Rentals | ||
| 7/25/2025 | Sold | $559,900$343/sqft |
Source: | ||

