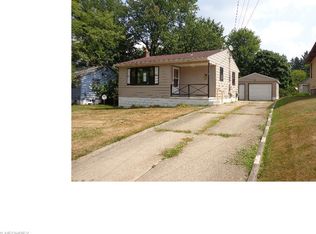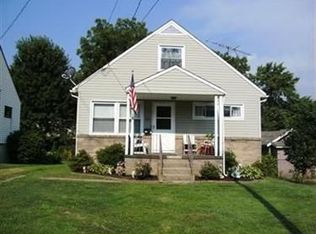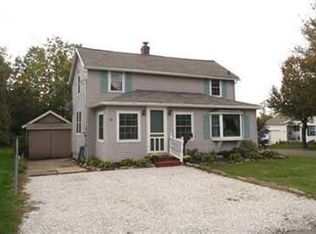Sold for $130,000 on 11/12/25
$130,000
645 Madison Ave, Barberton, OH 44203
3beds
2,454sqft
Single Family Residence
Built in 1942
0.27 Acres Lot
$130,400 Zestimate®
$53/sqft
$1,745 Estimated rent
Home value
$130,400
$124,000 - $137,000
$1,745/mo
Zestimate® history
Loading...
Owner options
Explore your selling options
What's special
Investment opportunity awaits with this partially updated ranch style home over a full basement. The main floor with 3 bedrooms a full bath has been partially renovated awaiting your final touches. Basement is walk out includes wood burning fire place rec room and laundry. Situated on 2 parcels-bonus 0.1377 acres (residential)
Zillow last checked: 8 hours ago
Listing updated: November 19, 2025 at 04:12pm
Listing Provided by:
Asa A Cox 440-479-3100,
CENTURY 21 Asa Cox Homes,
Kerri Blair 330-388-3899,
CENTURY 21 Asa Cox Homes
Bought with:
Paige Butz, 2024001603
Howard Hanna
Source: MLS Now,MLS#: 5152121 Originating MLS: Ashtabula County REALTORS
Originating MLS: Ashtabula County REALTORS
Facts & features
Interior
Bedrooms & bathrooms
- Bedrooms: 3
- Bathrooms: 2
- Full bathrooms: 1
- 1/2 bathrooms: 1
- Main level bathrooms: 1
- Main level bedrooms: 3
Bedroom
- Level: First
- Dimensions: 19.9 x 18.4
Bedroom
- Level: First
- Dimensions: 11.11 x 9.2
Bedroom
- Level: First
- Dimensions: 10.9 x 10.1
Bathroom
- Level: First
- Dimensions: 8.7 x 5.4
Bathroom
- Level: Basement
- Dimensions: 3.9 x 4.1
Basement
- Level: Basement
- Dimensions: 14.5 x 30.8
Family room
- Level: First
- Dimensions: 24.1 x 11.3
Kitchen
- Level: First
- Dimensions: 19.6 x 8.5
Laundry
- Level: First
- Dimensions: 4.11 x 6.3
Other
- Description: unfinished storage
- Level: Basement
- Dimensions: 10.5 x 7.7
Other
- Description: unfinished storage
- Level: Basement
- Dimensions: 21 x 18.3
Heating
- Forced Air, Gas
Cooling
- None
Features
- Basement: Partially Finished
- Number of fireplaces: 1
Interior area
- Total structure area: 2,454
- Total interior livable area: 2,454 sqft
- Finished area above ground: 1,227
- Finished area below ground: 1,227
Property
Parking
- Parking features: Gravel
Features
- Levels: Two,One
- Stories: 1
Lot
- Size: 0.27 Acres
Details
- Additional parcels included: 0110081
- Parcel number: 0110080
- Special conditions: Standard
Construction
Type & style
- Home type: SingleFamily
- Architectural style: Ranch
- Property subtype: Single Family Residence
Materials
- Aluminum Siding, Vinyl Siding
- Roof: Asphalt,Fiberglass
Condition
- Fixer,Under Construction
- Year built: 1942
Utilities & green energy
- Sewer: Public Sewer
- Water: Public
Community & neighborhood
Location
- Region: Barberton
- Subdivision: Moore
Other
Other facts
- Listing terms: Cash,Conventional,FHA 203(k)
Price history
| Date | Event | Price |
|---|---|---|
| 11/12/2025 | Sold | $130,000-13.3%$53/sqft |
Source: | ||
| 10/30/2025 | Pending sale | $150,000$61/sqft |
Source: | ||
| 10/9/2025 | Listed for sale | $150,000$61/sqft |
Source: | ||
| 9/17/2025 | Contingent | $150,000$61/sqft |
Source: | ||
| 8/29/2025 | Listed for sale | $150,000$61/sqft |
Source: | ||
Public tax history
| Year | Property taxes | Tax assessment |
|---|---|---|
| 2024 | $2,252 -0.8% | $41,080 |
| 2023 | $2,270 +57.2% | $41,080 +68.4% |
| 2022 | $1,444 -2.7% | $24,389 -2.9% |
Find assessor info on the county website
Neighborhood: 44203
Nearby schools
GreatSchools rating
- 6/10Barberton Middle SchoolGrades: 5-9Distance: 0.6 mi
- 5/10Barberton High SchoolGrades: 9-12Distance: 0.5 mi
- 5/10Barberton Elementary School EastGrades: 3-5Distance: 1.3 mi
Schools provided by the listing agent
- District: Barberton CSD - 7702
Source: MLS Now. This data may not be complete. We recommend contacting the local school district to confirm school assignments for this home.
Get a cash offer in 3 minutes
Find out how much your home could sell for in as little as 3 minutes with a no-obligation cash offer.
Estimated market value
$130,400
Get a cash offer in 3 minutes
Find out how much your home could sell for in as little as 3 minutes with a no-obligation cash offer.
Estimated market value
$130,400


