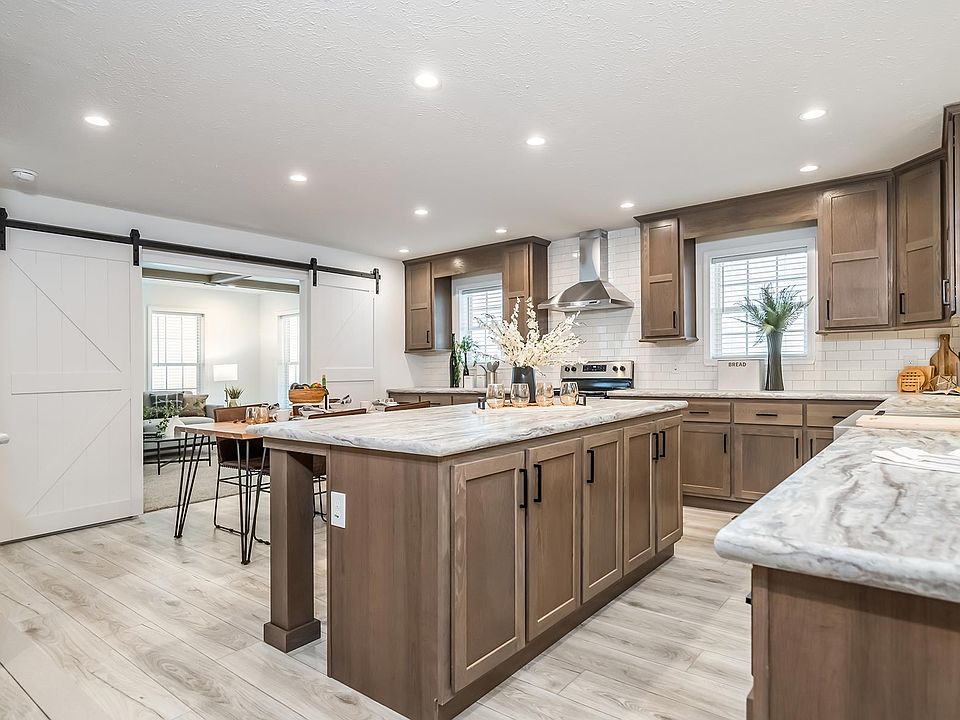Welcome to 645 N. Gallery Drive, Unit #98, where comfort and convenience come together in this beautifully designed 3-bedroom, 2-bathroom home in charming Eaton Rapids. Step into a spacious living environment where the large kitchen stands out with its functional island, perfect for meal prep and casual dining. The open layout seamlessly connects the kitchen to the dining and living areas, creating an inviting space for both relaxation and entertaining. The primary bedroom is a serene retreat, featuring a walk-in closet and an attached bathroom designed for privacy and convenience. The additional bedrooms are well-sized, providing ample space for guests or a home office. A second full bathroom serves these rooms, enhancing the home's practicality. Home is located in a park and the purchase transaction is subject to the park's approval of the buyer. MCM 855-377-7368. Seller is a licensed agent in the state of Michigan. Outside, enjoy a range of community amenities designed to enhance your lifestyle. Dive into the pool or unwind in the hot tub, stay active with a game on the basketball court, or enjoy the recreational field and playground.Home is located in a park and the purchase transaction is subject to the park's approval of the buyer. MCM 855-377-7368
Active
$79,000
645 N Gallery Dr #98, Eaton Rapids, MI 48827
3beds
1,216sqft
Manufactured Home
Built in 2022
-- sqft lot
$-- Zestimate®
$65/sqft
$636/mo HOA
What's special
Hot tubFunctional islandBasketball courtRecreational fieldPrimary bedroomWalk-in closetAttached bathroom
Call: (517) 955-3220
- 419 days |
- 162 |
- 9 |
Zillow last checked: 7 hours ago
Listing updated: October 07, 2025 at 11:20am
Listed by:
Roy Chebli 517-204-3737,
KELLER WILLIAMS LANSING
Source: MichRIC,MLS#: 24044480
Travel times
Facts & features
Interior
Bedrooms & bathrooms
- Bedrooms: 3
- Bathrooms: 2
- Full bathrooms: 2
- Main level bedrooms: 3
Primary bedroom
- Description: CARPET
- Level: Main
- Area: 151.54
- Dimensions: 10.33 x 14.67
Bedroom 2
- Description: CARPET
- Level: Main
- Area: 86.3
- Dimensions: 9.25 x 9.33
Bedroom 3
- Description: CARPET
- Level: Main
- Area: 76.76
- Dimensions: 9.50 x 8.08
Primary bathroom
- Area: 55
- Dimensions: 11.00 x 5.00
Bathroom 2
- Area: 45
- Dimensions: 9.00 x 5.00
Dining room
- Description: VINYL
- Level: Main
- Area: 85.53
- Dimensions: 9.42 x 9.08
Kitchen
- Description: VINYL
- Level: Main
- Area: 124.85
- Dimensions: 13.75 x 9.08
Laundry
- Area: 45
- Dimensions: 9.00 x 5.00
Living room
- Description: CARPET
- Level: Main
- Area: 206.55
- Dimensions: 14.08 x 14.67
Heating
- Forced Air
Cooling
- Central Air
Appliances
- Included: Dishwasher, Disposal, Microwave, Oven, Range, Refrigerator
- Laundry: Laundry Room
Features
- Ceiling Fan(s), Center Island, Pantry
- Windows: Low-Emissivity Windows, Screens, Window Treatments
- Basement: Slab
- Has fireplace: No
Interior area
- Total structure area: 1,216
- Total interior livable area: 1,216 sqft
Video & virtual tour
Property
Accessibility
- Accessibility features: 36 Inch Entrance Door
Features
- Stories: 1
- Pool features: Association
- Spa features: Association
Details
- Parcel number: 0
- Zoning description: RES
Construction
Type & style
- Home type: MobileManufactured
- Architectural style: Ranch
- Property subtype: Manufactured Home
Materials
- Vinyl Siding
- Roof: Shingle
Condition
- New Construction
- New construction: Yes
- Year built: 2022
Details
- Builder name: MCM Communities
Utilities & green energy
- Sewer: Public Sewer, Storm Sewer
- Water: Public
- Utilities for property: Natural Gas Available, Cable Available, Natural Gas Connected, Cable Connected
Community & HOA
Community
- Subdivision: Eaton Pine Village
HOA
- Has HOA: Yes
- Amenities included: Pool, Spa/Hot Tub
- Services included: Trash, Maintenance Grounds
- HOA fee: $636 monthly
Location
- Region: Eaton Rapids
Financial & listing details
- Price per square foot: $65/sqft
- Date on market: 8/23/2024
- Listing terms: Cash,Conventional
- Road surface type: Paved
About the community
PlaygroundPark
Welcome to "The only Eaton Rapids on Earth!" Eaton Rapids is located on the Grand River, and its business district is located on an island in the middle of the river. Home to Eaton Rapids Public Schools and Island City Academy that are both within a few miles from Eaton Pine Village. Eaton Rapids, also referred to as the "Island City" and is known for its picturesque river views, is ideally located in mid-Michigan and offers high quality living with unique entertainment and recreation opportunities. Within a 45-minute radius, you can find abundant shopping, fine dining, vibrant nightlife, theater, and cultural activities, as well as collegiate, minor-league and Michigan International Speedway sporting events. Come join us in Eaton Pine Village where you can enjoy small town charm with big city benefits.
Source: MCM Communities
