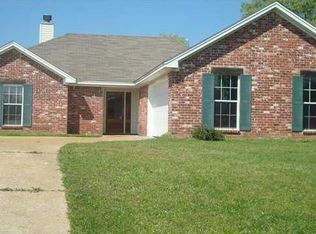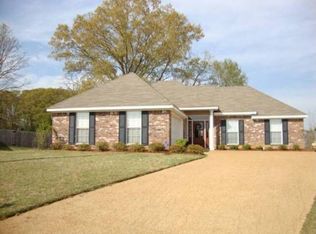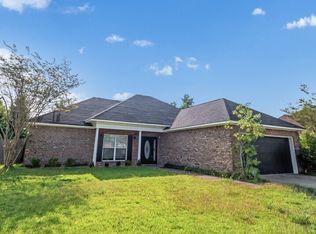WAIT!! Before you decide on your dream home, you must see this one owner, secluded 4 bedrooms 2 bath split plan home that sits at the end of a dead end street. It features a gas fireplace in the living room. Large walk-in closet in the primary bedroom. Master bath has double vanity, water closet with door, separate shower and jetted tub. Fully fenced back yard. Separate laundry room. 2 car garage that has plenty of parking with this courtyard driveway. The microwave, dishwasher, and water heater are all just a month old. The A/C was replaced 5 years ago. It's priced to sell, so, call an agent to see this one before it goes under contract.
This property is off market, which means it's not currently listed for sale or rent on Zillow. This may be different from what's available on other websites or public sources.



