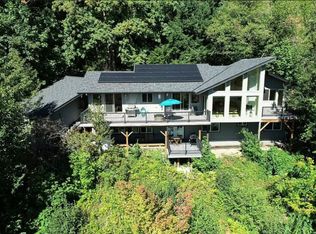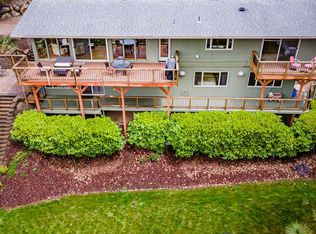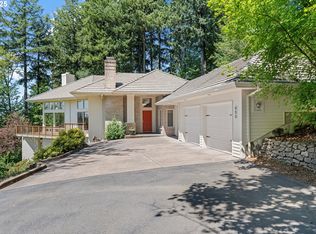New roof just completed! Private Treehouse on solid foundation with a daylight basement. This is the home for you if you are seeking privacy, SW & Coastal Range views & Master on Main! 4 BR + 2.5 BA + Studio above garage. Kitchen: granite counters, oak hardwood flrs, Wolf cooktop, Sub Zero frig., Dacor oven. Lower level: theatre room, 3 BR's, office, 2nd laundry & outside entrance. Close to Downtown, Nike, Intel & freeways.
This property is off market, which means it's not currently listed for sale or rent on Zillow. This may be different from what's available on other websites or public sources.


