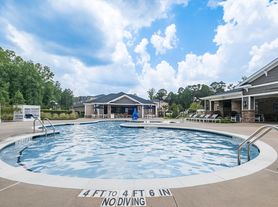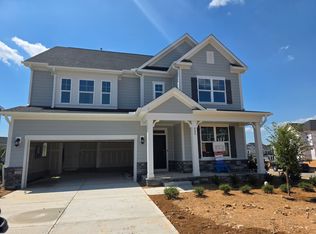Welcome to your dream home in Knightdale! This newly constructed gem boasts five spacious bedrooms and 4.5 bathrooms, offering ample space for comfort and relaxation. The house features a breakfast nook for cozy morning meals, a formal dining room for entertaining, and an office/den for your work-from-home needs. The exterior is just as impressive with a balcony and patio for outdoor enjoyment. The location is a standout feature, with proximity to multiple shopping centers, as well as Knightdale Station Park. This house is not just a place to live, it's a lifestyle.
*Blinds and refrigerator will be installed prior to a tenant's move-in
*Washer and Dryer can be provided if a tenant does not have their own
*No smoking
*Pets are negotiable
*Utilities separate
*Tenants are enrolled in our Resident Benefits Package which includes quarterly HVAC filters mailed directly to the home
*Property Manager: Keyrenter Raleigh Property Management
*Application processing time is 1-3 business days. Please review Keyrenter's Application Criteria prior to applying
*Other terms, fees, and conditions may apply. All information is deemed reliable but not guaranteed and is subject to change
Keyrenter Raleigh
4242 Six Forks Rd. Ste 1550, Raleigh, NC 27609
House for rent
$3,495/mo
645 Silvercomet Dr, Knightdale, NC 27545
5beds
4,061sqft
Price may not include required fees and charges.
Single family residence
Available now
Cats, small dogs OK
Central air
In unit laundry
Attached garage parking
Natural gas
What's special
Breakfast nookFormal dining room
- 2 days |
- -- |
- -- |
Travel times
Zillow can help you save for your dream home
With a 6% savings match, a first-time homebuyer savings account is designed to help you reach your down payment goals faster.
Offer exclusive to Foyer+; Terms apply. Details on landing page.
Facts & features
Interior
Bedrooms & bathrooms
- Bedrooms: 5
- Bathrooms: 5
- Full bathrooms: 4
- 1/2 bathrooms: 1
Rooms
- Room types: Breakfast Nook, Dining Room, Office
Heating
- Natural Gas
Cooling
- Central Air
Appliances
- Included: Disposal, Dryer, Microwave, Range Oven, Washer
- Laundry: In Unit
Features
- Range/Oven
- Has basement: Yes
Interior area
- Total interior livable area: 4,061 sqft
Video & virtual tour
Property
Parking
- Parking features: Attached, Garage
- Has attached garage: Yes
- Details: Contact manager
Features
- Patio & porch: Deck, Patio
- Exterior features: Close to Knightdale Station Park, Heating: Gas, Loft Layout, Near Multiple Shopping Centers, Newly Constructed, Range/Oven, Stainless Steel Appliances, Sump Pump
Details
- Parcel number: 1754965986
Construction
Type & style
- Home type: SingleFamily
- Property subtype: Single Family Residence
Community & HOA
Location
- Region: Knightdale
Financial & listing details
- Lease term: Contact For Details
Price history
| Date | Event | Price |
|---|---|---|
| 10/20/2025 | Listed for rent | $3,495-22.3%$1/sqft |
Source: Zillow Rentals | ||
| 10/1/2025 | Listing removed | $890,000$219/sqft |
Source: | ||
| 9/13/2025 | Price change | $890,000-1.1%$219/sqft |
Source: | ||
| 8/2/2025 | Listed for sale | $900,000-6.7%$222/sqft |
Source: | ||
| 7/25/2025 | Listing removed | $965,000$238/sqft |
Source: | ||

