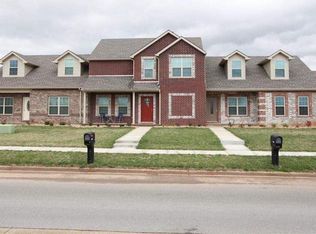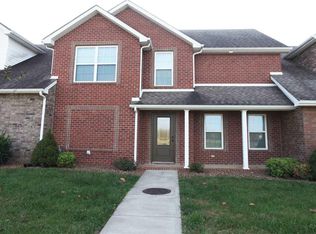Sold for $430,350 on 08/29/25
$430,350
645 Springfield Blvd, Bowling Green, KY 42104
3beds
3,148sqft
Single Family Residence
Built in 2000
0.4 Acres Lot
$433,400 Zestimate®
$137/sqft
$2,350 Estimated rent
Home value
$433,400
$403,000 - $468,000
$2,350/mo
Zestimate® history
Loading...
Owner options
Explore your selling options
What's special
Stunning all-brick, 3-bedroom, 2.5-bathroom home in the desirable South Warren area. This home features an open split floor plan, with all bedrooms conveniently located on the main level. The kitchen is beautifully finished with granite countertops, hardwood floors, and a pantry for ample storage. Enjoy the added luxury of a theatre room for entertainment, as well as a versatile office/game room. With plenty of storage throughout, this home also boasts a heated and cooled 3-car garage—a rare and valuable feature. This property offers both comfort and convenience—schedule a viewing today!
Zillow last checked: 8 hours ago
Listing updated: September 02, 2025 at 01:49pm
Listed by:
Jared H Nugent 270-202-1262,
RE/MAX Real Estate Executives
Bought with:
Caleb Bruner, 285083
Haley Auctions and Realty
Chandler Bruner, 261143
Haley Auctions and Realty
Source: RASK,MLS#: RA20244954
Facts & features
Interior
Bedrooms & bathrooms
- Bedrooms: 3
- Bathrooms: 3
- Full bathrooms: 2
- Partial bathrooms: 1
- Main level bathrooms: 2
- Main level bedrooms: 3
Primary bedroom
- Level: Main
- Area: 257.13
- Dimensions: 15.58 x 16.5
Bedroom 2
- Level: Main
- Area: 129.38
- Dimensions: 11.5 x 11.25
Bedroom 3
- Level: Main
- Area: 128.42
- Dimensions: 11.5 x 11.17
Primary bathroom
- Level: Main
Bathroom
- Features: Double Vanity, Granite Counters, Separate Shower, Walk-In Closet(s)
Dining room
- Level: Main
- Area: 178.75
- Dimensions: 13.75 x 13
Kitchen
- Features: Eat-in Kitchen, Granite Counters, Pantry
Heating
- Furnace, Gas
Cooling
- Central Air
Appliances
- Included: Dishwasher, Disposal, Microwave, Range/Oven, Refrigerator, Electric Water Heater
- Laundry: In Garage, Laundry Room
Features
- Ceiling Fan(s), Walls (Dry Wall), Eat-in Kitchen, Formal Dining Room
- Flooring: Carpet, Hardwood, Tile
- Windows: Thermo Pane Windows, Partial Window Treatments
- Basement: None,Crawl Space
- Attic: Storage
- Has fireplace: No
- Fireplace features: None
Interior area
- Total structure area: 3,148
- Total interior livable area: 3,148 sqft
Property
Parking
- Total spaces: 3
- Parking features: Attached, Auto Door Opener
- Attached garage spaces: 3
Accessibility
- Accessibility features: 1st Floor Bathroom
Features
- Levels: One and One Half
- Patio & porch: Covered Patio, Patio
- Exterior features: Brick Walks, Landscaping, Mature Trees
- Has spa: Yes
- Spa features: Bath
- Fencing: Back Yard,Fenced
Lot
- Size: 0.40 Acres
- Features: Subdivided
Details
- Parcel number: 042A25A135A
Construction
Type & style
- Home type: SingleFamily
- Property subtype: Single Family Residence
Materials
- Brick Veneer
- Roof: Shingle
Condition
- New Construction
- New construction: No
- Year built: 2000
Utilities & green energy
- Sewer: City
- Water: County
Community & neighborhood
Security
- Security features: Fire Alarm, Smoke Detector(s)
Location
- Region: Bowling Green
- Subdivision: Springfield
HOA & financial
HOA
- Has HOA: Yes
- Amenities included: Management
Other
Other facts
- Road surface type: Asphalt
Price history
| Date | Event | Price |
|---|---|---|
| 8/29/2025 | Sold | $430,350+0.1%$137/sqft |
Source: | ||
| 7/29/2025 | Pending sale | $429,750$137/sqft |
Source: | ||
| 7/15/2025 | Price change | $429,750-2.1%$137/sqft |
Source: | ||
| 4/28/2025 | Listed for sale | $438,800$139/sqft |
Source: | ||
| 3/19/2025 | Pending sale | $438,800$139/sqft |
Source: | ||
Public tax history
| Year | Property taxes | Tax assessment |
|---|---|---|
| 2021 | $2,120 -0.4% | $245,000 |
| 2020 | $2,128 | $245,000 |
| 2019 | $2,128 +0.2% | $245,000 |
Find assessor info on the county website
Neighborhood: 42104
Nearby schools
GreatSchools rating
- 5/10Jody Richards Elementary SchoolGrades: PK-6Distance: 1.2 mi
- 9/10South Warren Middle SchoolGrades: 7-8Distance: 4.1 mi
- 10/10South Warren High SchoolGrades: 9-12Distance: 4.2 mi
Schools provided by the listing agent
- Elementary: Jody Richards
- Middle: South Warren
- High: South Warren
Source: RASK. This data may not be complete. We recommend contacting the local school district to confirm school assignments for this home.

Get pre-qualified for a loan
At Zillow Home Loans, we can pre-qualify you in as little as 5 minutes with no impact to your credit score.An equal housing lender. NMLS #10287.

