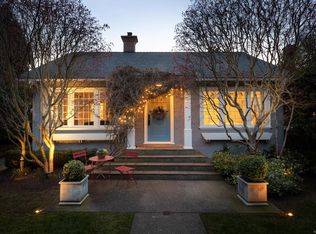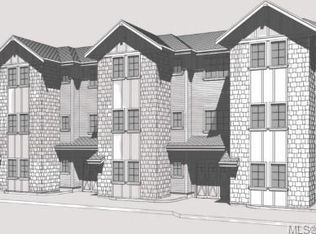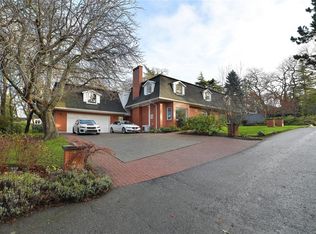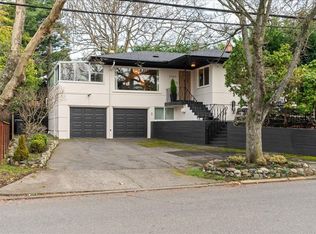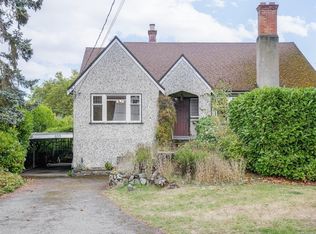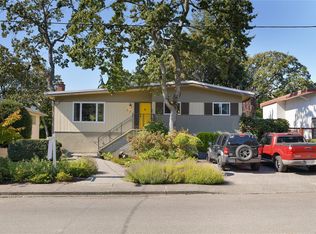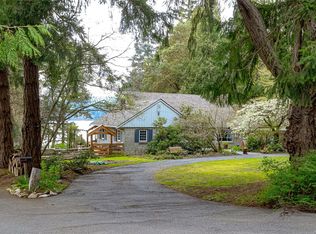Situated on a 60x172 ft amazing park like lot on one of OB's most sought after street is this charming 1950s bungalow nestled in the heart of South Oak Bay. Warm & inviting, the main level offers classic character with hardwood floors, picture windows, and a spacious living room anchored by an exposed brick fireplace. The bright kitchen flows into a dining area and breakfast nook, with 3 bedrooms and a full bath completing the main floor. Downstairs, a self-contained 1BR suite with separate entrance provides excellent flexibility—ideal for extended family or rental income, alongside over 870 sq ft of unfinished space ready for hobbies, or future development. Outside, the mature backyard is private & peaceful, with a lush lawn, patio space, & room to enjoy the seasons. A garage, workshop, and multiple outdoor sitting areas complete the offering. Steps from McNeill Bay, Windsor Park, and Oak Bay Village, this is a special opportunity in one of Victoria’s most desirable neighbourhoods.
For sale
C$1,699,000
645 Transit Rd, Oak Bay, BC V8S 4Z4
4beds
2baths
2,250sqft
Single Family Residence
Built in 1956
10,018.8 Square Feet Lot
$-- Zestimate®
C$755/sqft
C$-- HOA
What's special
Hardwood floorsPicture windowsBright kitchenLush lawnPatio spaceMultiple outdoor sitting areas
- 32 days |
- 257 |
- 6 |
Zillow last checked: 8 hours ago
Listing updated: December 12, 2025 at 11:17am
Listed by:
Tom B. Fraser,
Royal LePage Coast Capital - Oak Bay
Source: VIVA,MLS®#: 1021877
Facts & features
Interior
Bedrooms & bathrooms
- Bedrooms: 4
- Bathrooms: 2
- Main level bathrooms: 1
- Main level bedrooms: 3
Kitchen
- Level: Main,Lower
Heating
- Forced Air
Cooling
- None
Appliances
- Included: Dishwasher, Dryer, Oven Built-In, Refrigerator, Washer
- Laundry: Inside
Features
- Dining Room, Dining/Living Combo, Eating Area, Storage, Workshop
- Flooring: Cork, Hardwood
- Basement: Partially Finished,Walk-Out Access,With Windows
- Number of fireplaces: 2
- Fireplace features: Living Room, Wood Burning
Interior area
- Total structure area: 3,095
- Total interior livable area: 2,250 sqft
Property
Parking
- Total spaces: 4
- Parking features: Detached, Driveway, Garage, On Street
- Garage spaces: 1
- Has uncovered spaces: Yes
Features
- Entry location: Main Level
- Patio & porch: Balcony/Deck, Balcony/Patio
- Exterior features: Garden, Low Maintenance Yard
- Fencing: Partial
Lot
- Size: 10,018.8 Square Feet
- Dimensions: 60x172
- Features: Family-Oriented Neighbourhood, Marina Nearby, Near Golf Course, Park Setting, Recreation Nearby, Rectangular Lot, Shopping Nearby
Details
- Additional structures: Shed(s)
- Parcel number: 006239242
- Zoning: R-5
- Zoning description: Residential
- Other equipment: Furnace Leased
Construction
Type & style
- Home type: SingleFamily
- Property subtype: Single Family Residence
Materials
- Concrete, Stucco & Siding, Wood Siding
- Foundation: Concrete Perimeter
- Roof: Asphalt Shingle
Condition
- Contact List Licensee
- Year built: 1956
Utilities & green energy
- Water: Municipal
Community & HOA
Community
- Features: Family-Oriented Neighbourhood, Sidewalks
Location
- Region: Oak Bay
Financial & listing details
- Price per square foot: C$755/sqft
- Tax assessed value: C$1,718,000
- Annual tax amount: C$8,843
- Date on market: 12/12/2025
- Ownership: Freehold
- Road surface type: Paved
Tom B. Fraser
(250) 893-5800
By pressing Contact Agent, you agree that the real estate professional identified above may call/text you about your search, which may involve use of automated means and pre-recorded/artificial voices. You don't need to consent as a condition of buying any property, goods, or services. Message/data rates may apply. You also agree to our Terms of Use. Zillow does not endorse any real estate professionals. We may share information about your recent and future site activity with your agent to help them understand what you're looking for in a home.
Price history
Price history
| Date | Event | Price |
|---|---|---|
| 12/12/2025 | Listed for sale | C$1,699,000C$755/sqft |
Source: VIVA #1021877 Report a problem | ||
Public tax history
Public tax history
Tax history is unavailable.Climate risks
Neighborhood: V8S
Nearby schools
GreatSchools rating
- NAGriffin Bay SchoolGrades: K-12Distance: 15.6 mi
- NAGriffin Bay School Open DoorsGrades: 10-12Distance: 15.6 mi
- Loading
