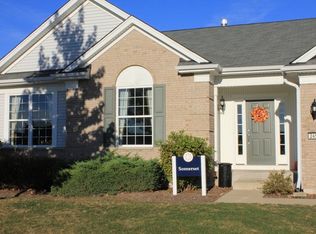Beautiful and "hard-to-find" Horizon model with 2160 sq. ft. and Wonderful FRONT PORCH! Spacious kitchen with double oven, newer refrigerator, 42" maple cabinets, island, lots of can lights, newer laminate flooring 2014, and sliders to a large brick paver patio.Great Room has fireplace, plantation shutters, newer carpet, & fan. Separate DR with plantation shutters also.Den has built-in desk & cabinets. Master Bedroom has bay window & large walk-in closet.New HWH '15. Garage has extra storage cabinets.In-ground Sprinkler system also! Located near Creekside Lodge. Quick closing possible also. Ez to show! Edgewater by Del Webb is an active adult community and one resident must be 55+.Monthly Assessment covers grass mowing, fertilizing, trimming of some bushes, snow removal, 24/7 guard, use of Creekside Lodge and Indoor and Outdoor Pools,fitness center, tennis, bocce. There are many activities one can join also.
This property is off market, which means it's not currently listed for sale or rent on Zillow. This may be different from what's available on other websites or public sources.

