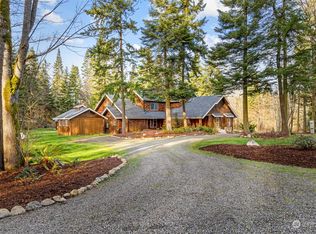Sold for $1,000,000 on 04/04/24
$1,000,000
645 Washington Lane Ext, Port Hadlock, WA 98339
4beds
2,615sqft
SingleFamily
Built in 2003
4.34 Acres Lot
$1,019,500 Zestimate®
$382/sqft
$3,029 Estimated rent
Home value
$1,019,500
$958,000 - $1.09M
$3,029/mo
Zestimate® history
Loading...
Owner options
Explore your selling options
What's special
Located mere minutes from the Kingston ferry, Hood Canal, and Pt Townsend. Walk to Oak Bay for kayaking/fishing. Location is a perfect home to explore all that the Peninsula has to offer & yet close enough to Seattle for easy commuting options.Spanning over 2600 SF, the residence is graced by soaring ceilings, floor to ceiling windows, & central custom staircase.The 2-story great room w/ french doors to the outdoor covered patio area is a layout made for indoor/outdoor entertaining.A must see!
Facts & features
Interior
Bedrooms & bathrooms
- Bedrooms: 4
- Bathrooms: 3
- Full bathrooms: 1
- 3/4 bathrooms: 1
- 1/2 bathrooms: 1
Heating
- Radiant
Appliances
- Included: Dishwasher, Dryer, Microwave, Range / Oven, Refrigerator, Washer
Features
- Flooring: Tile, Carpet, Slate
- Has fireplace: Yes
Interior area
- Total interior livable area: 2,615 sqft
Property
Parking
- Total spaces: 2
- Parking features: Garage - Attached
Features
- Exterior features: Wood
- Has spa: Yes
Lot
- Size: 4.34 Acres
Details
- Parcel number: 962700014
Construction
Type & style
- Home type: SingleFamily
Materials
- wood frame
- Foundation: Concrete
- Roof: Composition
Condition
- Year built: 2003
Utilities & green energy
- Sewer: Septic
- Water: Individual Well
Community & neighborhood
Location
- Region: Port Hadlock
Other
Other facts
- Property type: RESI
- Building info: Built On Lot
- Roof: Composition
- Style: 12 - 2 Story
- Building condition: Very Good
- Parking type: Garage-Attached
- Form 17: Provided
- Dining room location: Main
- Energy source: Electric, Propane
- Entrance level: Main
- Living room location: Main
- Master bedroom location: Main
- Utility room location: Main
- Exterior: Wood
- Lot topography/vegetation: Level, Partial Slope, Garden Space, Wooded, Rolling
- Appliances that stay: Range/Oven, Dishwasher, Refrigerator, Microwave, Washer, Dryer
- Bonus room location: Upper
- Kitchen (w/ eating area) location: Main
- Sewer: Septic
- Architecture: NW Contemporary
- View: Territorial, See Remarks
- Features: Bath Off Master, Vaulted Ceilings, Dbl Pane/Storm Windw, Dining Room, French Doors, Loft, Walk-in Closet, Skylights, Walk In Pantry, Hot Tub/Spa, Fireplace in Mstr BR
- Den or office: Main
- Possesion: Negotiable
- Site features: Patio, Outbuildings, RV Parking, Propane, Shop, Hot Tub/Spa, Barn, Cabana/Gazebo
- Foundation: Slab
- Water source: Individual Well
- Potential terms: Conventional, VA, FHA
- Floor covering: Wall to Wall Carpet, Ceramic Tile, Slate, Engineered Hardwood
- Lot details: Secluded, Open Space
- Heating and cooling: Radiant
- Offers: Reviewed on OFFRD
- Commission: 3.0
- Virtual Tour 1 Description: Matterport
- Offers Review Date: 2020-09-09
- Virtual Tour 1: https://my.matterport.com/show/?m=buptJXrwDoE
Price history
| Date | Event | Price |
|---|---|---|
| 4/4/2024 | Sold | $1,000,000+32.5%$382/sqft |
Source: Public Record | ||
| 10/13/2020 | Sold | $755,000+7.9%$289/sqft |
Source: NWMLS #1656799 | ||
| 9/10/2020 | Pending sale | $699,800$268/sqft |
Source: RSVP Real Estate #1656799 | ||
| 9/4/2020 | Listed for sale | $699,800+32%$268/sqft |
Source: RSVP Real Estate #1656799 | ||
| 6/17/2016 | Sold | $530,000-8.6%$203/sqft |
Source: NWMLS #916715 | ||
Public tax history
| Year | Property taxes | Tax assessment |
|---|---|---|
| 2024 | $7,097 +7.1% | $882,357 +5.6% |
| 2023 | $6,626 +12% | $835,223 +6.7% |
| 2022 | $5,917 -4.5% | $782,752 +12.7% |
Find assessor info on the county website
Neighborhood: 98339
Nearby schools
GreatSchools rating
- 6/10Chimacum Elementary SchoolGrades: 3-6Distance: 1.6 mi
- 4/10Chimacum High SchoolGrades: 7-12Distance: 1.6 mi
- NAChimacum Creek Primary SchoolGrades: PK-2Distance: 1.7 mi
Schools provided by the listing agent
- District: Chimacum #49
Source: The MLS. This data may not be complete. We recommend contacting the local school district to confirm school assignments for this home.

Get pre-qualified for a loan
At Zillow Home Loans, we can pre-qualify you in as little as 5 minutes with no impact to your credit score.An equal housing lender. NMLS #10287.
