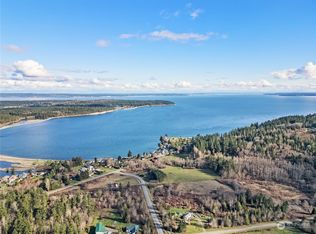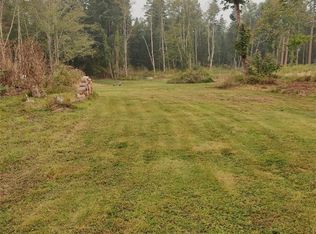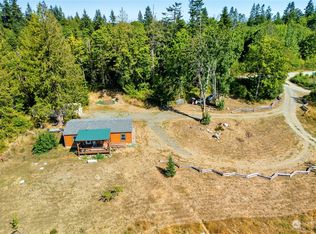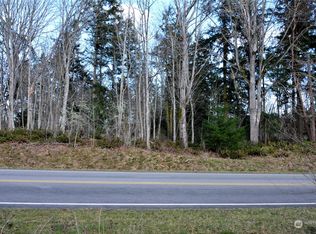Sold
Listed by:
Holley Carlson,
Coldwell Banker Best Homes,
Desne Holland,
Coldwell Banker Best Homes
Bought with: Bell Tower Brokers
$1,000,000
645 Washington Lane, Port Hadlock, WA 98339
3beds
2,615sqft
Single Family Residence
Built in 2003
4.34 Acres Lot
$1,018,600 Zestimate®
$382/sqft
$2,911 Estimated rent
Home value
$1,018,600
$947,000 - $1.09M
$2,911/mo
Zestimate® history
Loading...
Owner options
Explore your selling options
What's special
This beautifully crafted custom home sits on over 4 acres of what can only be called a pristine, park-like setting! Offering the utmost in privacy, w/ a tranquil living experience! The attention to design detail is visible from the moment you step inside: wood finishes (all milled from the property) & chef’s kitchen featuring stainless appliances & concrete countertops that leads into the vaulted great room w/river rock fireplace. Primary suite incl. spa-like stone shower. Upgrades incl: new hot water heater & boiler, new radiant floor heating system, new wood flooring, 15x15 outbuilding perfect for office, art studio or workshop. Attached garage + separate large shop near the picturesque pond. New fiber internet was brought in by Seller.
Zillow last checked: 8 hours ago
Listing updated: April 05, 2024 at 09:38am
Listed by:
Holley Carlson,
Coldwell Banker Best Homes,
Desne Holland,
Coldwell Banker Best Homes
Bought with:
Laina Amerson, 22007768
Bell Tower Brokers
Source: NWMLS,MLS#: 2189017
Facts & features
Interior
Bedrooms & bathrooms
- Bedrooms: 3
- Bathrooms: 3
- Full bathrooms: 1
- 3/4 bathrooms: 1
- 1/2 bathrooms: 1
- Main level bedrooms: 1
Primary bedroom
- Level: Main
Bedroom
- Level: Second
Bedroom
- Level: Second
Bathroom full
- Level: Second
Bathroom three quarter
- Level: Main
Other
- Level: Main
Den office
- Level: Main
Dining room
- Level: Main
Entry hall
- Level: Main
Other
- Level: Second
Kitchen with eating space
- Level: Main
Living room
- Level: Main
Utility room
- Level: Main
Heating
- Fireplace(s), Radiant
Cooling
- None
Appliances
- Included: Dishwasher_, Dryer, Microwave_, Refrigerator_, StoveRange_, Washer, Dishwasher, Microwave, Refrigerator, StoveRange, Water Heater: electric, Water Heater Location: garage
Features
- Bath Off Primary, Dining Room, High Tech Cabling, Loft, Walk-In Pantry
- Flooring: Hardwood, Carpet
- Doors: French Doors
- Windows: Double Pane/Storm Window, Skylight(s)
- Basement: None
- Number of fireplaces: 2
- Fireplace features: See Remarks, Lower Level: 2, Fireplace
Interior area
- Total structure area: 2,615
- Total interior livable area: 2,615 sqft
Property
Parking
- Total spaces: 4
- Parking features: Driveway, Attached Garage, Detached Garage
- Attached garage spaces: 4
Features
- Entry location: Main
- Patio & porch: Hardwood, Wall to Wall Carpet, Bath Off Primary, Double Pane/Storm Window, Dining Room, Fireplace (Primary Bedroom), French Doors, High Tech Cabling, Hot Tub/Spa, Loft, Skylight(s), Vaulted Ceiling(s), Walk-In Pantry, Walk-In Closet(s), Fireplace, Water Heater
- Has spa: Yes
- Spa features: Indoor
- Has view: Yes
- View description: Territorial
Lot
- Size: 4.34 Acres
- Dimensions: 597 x 300
- Features: Corner Lot, Dead End Street, Secluded, Value In Land, Barn, High Speed Internet, Hot Tub/Spa, Outbuildings, Patio, Propane, Shop
- Topography: Level,Rolling
- Residential vegetation: Brush, Garden Space, Wooded
Details
- Parcel number: 962700014
- Zoning description: RR 5,Jurisdiction: County
- Special conditions: Standard
- Other equipment: Leased Equipment: propane (Sunshine)
Construction
Type & style
- Home type: SingleFamily
- Architectural style: Northwest Contemporary
- Property subtype: Single Family Residence
Materials
- Wood Siding
- Foundation: Slab
- Roof: Composition,Metal
Condition
- Very Good
- Year built: 2003
- Major remodel year: 2003
Utilities & green energy
- Electric: Company: PUD
- Sewer: Septic Tank, Company: Septic
- Water: Individual Well, Company: private well
- Utilities for property: Pud
Community & neighborhood
Location
- Region: Pt Hadlock
- Subdivision: Oak Bay
Other
Other facts
- Listing terms: Cash Out,Conventional
- Road surface type: Dirt
- Cumulative days on market: 425 days
Price history
| Date | Event | Price |
|---|---|---|
| 4/4/2024 | Sold | $1,000,000+0.2%$382/sqft |
Source: | ||
| 2/26/2024 | Pending sale | $998,000$382/sqft |
Source: | ||
| 2/24/2024 | Listed for sale | $998,000$382/sqft |
Source: | ||
| 2/15/2024 | Pending sale | $998,000$382/sqft |
Source: | ||
| 2/5/2024 | Listed for sale | $998,000+32.2%$382/sqft |
Source: | ||
Public tax history
Tax history is unavailable.
Neighborhood: 98339
Nearby schools
GreatSchools rating
- 6/10Chimacum Elementary SchoolGrades: 3-6Distance: 1.6 mi
- 4/10Chimacum High SchoolGrades: 7-12Distance: 1.6 mi
- NAChimacum Creek Primary SchoolGrades: PK-2Distance: 1.7 mi

Get pre-qualified for a loan
At Zillow Home Loans, we can pre-qualify you in as little as 5 minutes with no impact to your credit score.An equal housing lender. NMLS #10287.



