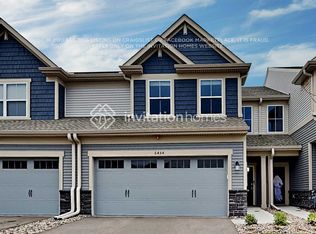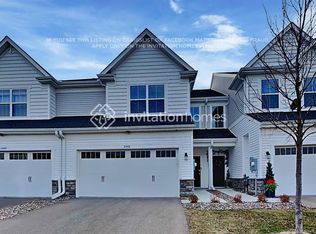This beautiful two-story townhome offers 1719 sq. ft. of living space with 3 bedrooms, 2.5 bathrooms, and a 2-car garage. The main level features a chef-ready kitchen complete with a gas range, quartz countertops, and a spacious island perfect for casual meals or entertaining. The living and dining areas flow seamlessly to a private patio, offering a peaceful spot for morning coffee or evening barbecues. Upstairs, the generous primary suite comfortably fits a king-sized bed and includes a spa-like ensuite and a walk-in closet. Two more well-appointed bedrooms and a convenient upstairs laundry round out the layout, ensuring comfort and practicality for all. The high-ceilinged foyer is a grand first impression. Home Features and Amenities: Fireplace, Garage, Kitchen Island, Luxury Vinyl Plank, Pet Friendly, Recessed Lighting, Smart Home, Stainless Steel Appliances, Tile, Washer, drier, fridge and dishwasher. Collaros is conveniently positioned in the prominent city of Cottage Grove. Residents will be near local shopping centers, restaurants, recreational parks and trails, and downtown entertainment. Owner pays for HOA that includes Trash, Snow Removal and Lawn maintenance. Tenant pays for Water, Gas, Electricity, Internet, Cable and other utilities. Pet deposit/rent will apply. Please contact for more details. Tenant requirements include credit score of 700+, gross household income at least 3x of rent amount, clear criminal and rental history. Owner pays for HOA that includes Trash, Snow Removal and Lawn maintenance. Tenant pays for Water, Gas, Electricity, Internet, Cable and other utilities.
This property is off market, which means it's not currently listed for sale or rent on Zillow. This may be different from what's available on other websites or public sources.

