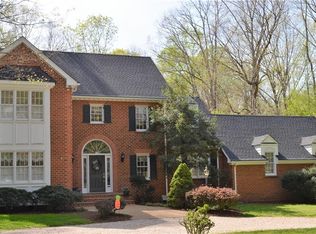SWOON ALERT! This complete remodel features a brand new ROOF, beautiful new SIDING and GUTTERS, along with shiny new WINDOWS and dreamy fresh PAINT in every single nook and cranny. Be sure to check out the freshly finished wood floors, brand new CARPET upstairs, and smooth GRANITE countertops in the kitchen and all the bathrooms. The stainless APPLIANCES are right out of the box. Perched on a huge lot with a private backyard that backs up to the woods. Massive two car garage, too!
This property is off market, which means it's not currently listed for sale or rent on Zillow. This may be different from what's available on other websites or public sources.
