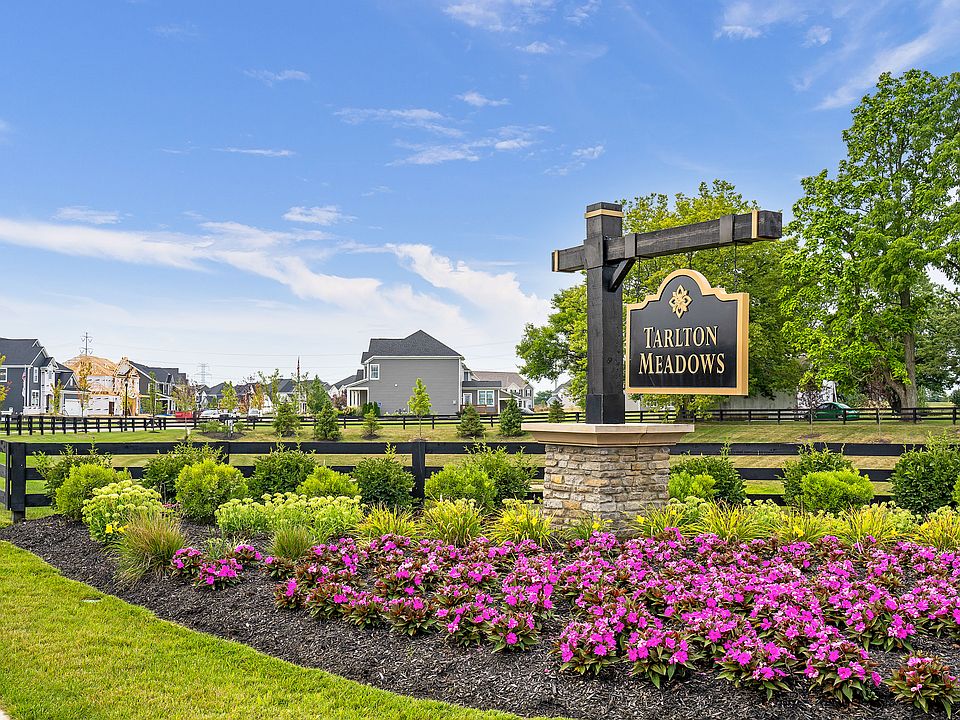This brand-new home is designed to impress, offering 3,012 square feet of luxury and comfort on a premium homesite with a serene pond view. Inside, the two-story great room with a cozy fireplace creates a dramatic centerpiece, while the gourmet kitchen shines with upgraded 42' cabinets, quartz countertops, and an oversized island perfect for gatherings. A first-floor guest suite adds convenience and flexibility, and the deluxe owner's suite upstairs offers a private spa-like bath featuring a freestanding soaking tub. With 5 spacious bedrooms, 3 full baths, and thoughtful details throughout, there's room for everyone. Additional highlights include a 3-car garage, full basement, and open-concept living spaces that blend style with everyday functionality.
New construction
$727,819
6451 Whitewater Way, Hilliard, OH 43026
5beds
3,012sqft
Single Family Residence
Built in 2026
-- sqft lot
$-- Zestimate®
$242/sqft
$45/mo HOA
What's special
Oversized islandOpen-concept living spacesFirst-floor guest suiteSerene pond viewTwo-story great roomCozy fireplaceGourmet kitchen
- 51 days |
- 432 |
- 10 |
Zillow last checked: 8 hours ago
Listing updated: September 30, 2025 at 08:36am
Listed by:
Courtney J Mitchell 614-582-9351,
RE/MAX Premier Choice
Source: Columbus and Central Ohio Regional MLS ,MLS#: 225036879
Travel times
Schedule tour
Facts & features
Interior
Bedrooms & bathrooms
- Bedrooms: 5
- Bathrooms: 3
- Full bathrooms: 3
- Main level bedrooms: 1
Heating
- Forced Air
Cooling
- Central Air
Features
- Windows: Insulated Windows
- Basement: Full
- Common walls with other units/homes: No Common Walls
Interior area
- Total structure area: 3,012
- Total interior livable area: 3,012 sqft
Property
Parking
- Total spaces: 3
- Parking features: Attached
- Attached garage spaces: 3
Features
- Levels: Two
Details
- Parcel number: TBD
- Special conditions: Standard
Construction
Type & style
- Home type: SingleFamily
- Architectural style: Craftsman
- Property subtype: Single Family Residence
Condition
- New construction: Yes
- Year built: 2026
Details
- Builder name: Rockford Homes
Utilities & green energy
- Sewer: Public Sewer
- Water: Public
Community & HOA
Community
- Subdivision: Tarlton Meadows
HOA
- Has HOA: Yes
- HOA fee: $545 annually
Location
- Region: Hilliard
Financial & listing details
- Price per square foot: $242/sqft
- Date on market: 9/29/2025
About the community
Tarlton Meadows offers a wide range of floor plans. The community is ideally situated close to shopping and schools with easy access to major traffic arteries. The community itself boasts picturesque ponds with tree-lined streets and plenty of sidewalks throughout. If you're searching for homes in Hilliard, Ohio inquire about Tarlton Meadows today!
Source: Rockford Homes
