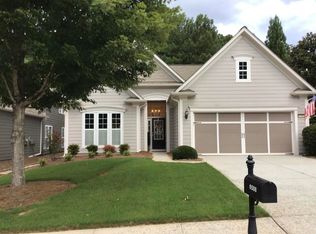Closed
Zestimate®
$535,000
6452 Autumn Crest Ln, Hoschton, GA 30548
3beds
2,694sqft
Single Family Residence
Built in 2011
6,969.6 Square Feet Lot
$535,000 Zestimate®
$199/sqft
$2,664 Estimated rent
Home value
$535,000
$508,000 - $562,000
$2,664/mo
Zestimate® history
Loading...
Owner options
Explore your selling options
What's special
Discover comfortable and stylish living in The Village at Deaton Creek, a premier active adult community. This charming 3-bedroom, 3-bath ranch with a 2-car garage offers a master suite on the main level and an easy-care lifestyle. Inside, the open layout features beautiful hardwood floors, a warm fireplace in the living room, and a sunroom that flows seamlessly to an extended patio-ideal for morning coffee or gatherings with friends. A versatile study provides space for a home office, hobby, or flex room. The kitchen impresses with stainless steel appliances, a spacious island, granite countertops, and a cozy breakfast nook. The main-level owner's suite is a serene escape with views of the backyard, dual vanities, a makeup station, separate shower and soaking tub, plus a generous walk-in closet. An additional bedroom and full bath complete the main floor, while an upstairs bedroom and bath offer extra privacy. Enjoy resort-style amenities including indoor and outdoor pools, tennis and pickleball courts, walking trails, a fitness center, and over 100 clubs and activities. Located just minutes from Northeast Georgia Medical Center, shopping, dining, and all the conveniences of Braselton and Hoschton, this community is one of North Georgia's most sought-after 55+ neighborhoods. Don't miss out!
Zillow last checked: 8 hours ago
Listing updated: September 23, 2025 at 12:33pm
Listed by:
Mike Toltzis 404-376-9135,
Compass
Bought with:
Brianna Smull-Maier, 406331
Virtual Properties Realty.com
Source: GAMLS,MLS#: 10589477
Facts & features
Interior
Bedrooms & bathrooms
- Bedrooms: 3
- Bathrooms: 3
- Full bathrooms: 3
- Main level bathrooms: 2
- Main level bedrooms: 2
Dining room
- Features: Seats 12+
Kitchen
- Features: Breakfast Bar, Kitchen Island, Pantry
Heating
- Central, Forced Air
Cooling
- Ceiling Fan(s), Central Air, Electric
Appliances
- Included: Dishwasher, Disposal, Gas Water Heater, Microwave
- Laundry: Upper Level
Features
- Double Vanity, High Ceilings, Master On Main Level, Tray Ceiling(s), Walk-In Closet(s)
- Flooring: Carpet, Hardwood, Tile
- Windows: Double Pane Windows
- Basement: None
- Attic: Pull Down Stairs
- Number of fireplaces: 1
- Fireplace features: Family Room
- Common walls with other units/homes: No Common Walls
Interior area
- Total structure area: 2,694
- Total interior livable area: 2,694 sqft
- Finished area above ground: 2,694
- Finished area below ground: 0
Property
Parking
- Total spaces: 2
- Parking features: Attached, Garage
- Has attached garage: Yes
Features
- Levels: One and One Half
- Stories: 1
- Patio & porch: Patio
- Body of water: None
Lot
- Size: 6,969 sqft
- Features: Level, Private
Details
- Parcel number: 15039 000605
Construction
Type & style
- Home type: SingleFamily
- Architectural style: Ranch
- Property subtype: Single Family Residence
Materials
- Concrete
- Foundation: Slab
- Roof: Composition
Condition
- Resale
- New construction: No
- Year built: 2011
Utilities & green energy
- Sewer: Public Sewer
- Water: Public
- Utilities for property: Cable Available, Electricity Available, Natural Gas Available, Phone Available, Water Available
Community & neighborhood
Security
- Security features: Smoke Detector(s)
Community
- Community features: Clubhouse, Gated, Playground, Pool, Retirement Community, Street Lights, Tennis Court(s)
Senior living
- Senior community: Yes
Location
- Region: Hoschton
- Subdivision: Village at Deaton Creek
HOA & financial
HOA
- Has HOA: Yes
- HOA fee: $3,558 annually
- Services included: Maintenance Grounds, Reserve Fund, Swimming, Tennis, Trash
Other
Other facts
- Listing agreement: Exclusive Right To Sell
Price history
| Date | Event | Price |
|---|---|---|
| 9/23/2025 | Sold | $535,000-1.8%$199/sqft |
Source: | ||
| 9/8/2025 | Pending sale | $545,000$202/sqft |
Source: | ||
| 8/22/2025 | Listed for sale | $545,000-5%$202/sqft |
Source: | ||
| 8/1/2025 | Listing removed | $573,900$213/sqft |
Source: | ||
| 6/7/2025 | Price change | $573,900-0.9%$213/sqft |
Source: | ||
Public tax history
| Year | Property taxes | Tax assessment |
|---|---|---|
| 2024 | $1,819 +14.6% | $212,160 +19.7% |
| 2023 | $1,587 +1.1% | $177,240 +9.7% |
| 2022 | $1,569 -6.8% | $161,560 +2.9% |
Find assessor info on the county website
Neighborhood: 30548
Nearby schools
GreatSchools rating
- 6/10Spout Springs Elementary SchoolGrades: PK-5Distance: 2.5 mi
- 6/10Cherokee Bluff MiddleGrades: 6-8Distance: 2.6 mi
- 8/10Cherokee Bluff High SchoolGrades: 9-12Distance: 2.6 mi
Get a cash offer in 3 minutes
Find out how much your home could sell for in as little as 3 minutes with a no-obligation cash offer.
Estimated market value
$535,000
Get a cash offer in 3 minutes
Find out how much your home could sell for in as little as 3 minutes with a no-obligation cash offer.
Estimated market value
$535,000
