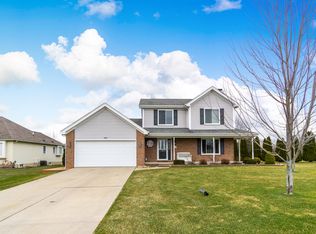Sold for $388,500 on 05/02/25
$388,500
6452 E Maple Ave, Grand Blanc, MI 48439
4beds
3,701sqft
Single Family Residence
Built in 1991
1.5 Acres Lot
$400,600 Zestimate®
$105/sqft
$2,924 Estimated rent
Home value
$400,600
$373,000 - $429,000
$2,924/mo
Zestimate® history
Loading...
Owner options
Explore your selling options
What's special
Open Sunday 4-27, 2-4pm
Spacious Ranch on 1.5 Acres with Dream Backyard Oasis!
Welcome to this beautifully maintained 4-bedroom, 3-bath ranch nestled on 1.5 acres of peace and privacy. With an attached 2.5-car garage plus a bonus 24x26 detached garage, there’s room for everything, cars, toys, tools, and more.
Enjoy the changing seasons in the 14x16 three-season room (not included in the square footage), overlooking a large deck and tranquil waterfall pond stocked with goldfish, your private backyard retreat.
Inside, you’ll find a thoughtfully designed layout with wide hallways for wheelchair accessibility, a cozy gas fireplace in the finished basement, a versatile flex room, and egress windows for peace of mind. Some wood floors add warmth, and the heated bathroom floor offers a touch of everyday luxury.
Upgrades include a newer roof, furnace, and water heater. Tons of storage throughout make organization easy.
This is more than just a house—it’s a lifestyle.
Zillow last checked: 8 hours ago
Listing updated: September 07, 2025 at 04:45pm
Listed by:
Kathy Buterakos 810-694-1000,
Century 21 Metro Brokers
Bought with:
Tiffini Bridgett, 6501401638
The Brokerage Real Estate Enthusiasts
Source: Realcomp II,MLS#: 20250029199
Facts & features
Interior
Bedrooms & bathrooms
- Bedrooms: 4
- Bathrooms: 3
- Full bathrooms: 3
Primary bedroom
- Level: Entry
- Dimensions: 15 x 13
Bedroom
- Level: Entry
- Dimensions: 12 x 11
Bedroom
- Level: Entry
- Dimensions: 12 x 13
Bedroom
- Level: Entry
- Dimensions: 14 x 13
Primary bathroom
- Level: Entry
Other
- Level: Entry
Other
- Level: Second
Kitchen
- Level: Entry
- Dimensions: 14 x 12
Laundry
- Level: Entry
- Dimensions: 9 x 5
Living room
- Level: Entry
- Dimensions: 12 x 20
Heating
- Forced Air, Natural Gas
Cooling
- Central Air
Appliances
- Included: Disposal, Dryer, Free Standing Electric Oven, Free Standing Refrigerator, Microwave, Washer, Water Softener Owned
- Laundry: Laundry Room
Features
- Basement: Finished,Full
- Has fireplace: Yes
- Fireplace features: Basement
Interior area
- Total interior livable area: 3,701 sqft
- Finished area above ground: 1,901
- Finished area below ground: 1,800
Property
Parking
- Total spaces: 2.5
- Parking features: Twoand Half Car Garage, Attached
- Attached garage spaces: 2.5
Features
- Levels: One
- Stories: 1
- Entry location: GroundLevel
- Patio & porch: Deck
- Pool features: None
Lot
- Size: 1.50 Acres
- Dimensions: 300.00 x 278.70
Details
- Parcel number: 1201200026
- Special conditions: Short Sale No,Standard
Construction
Type & style
- Home type: SingleFamily
- Architectural style: Ranch
- Property subtype: Single Family Residence
Materials
- Vinyl Siding
- Foundation: Basement, Poured, Sump Pump
Condition
- New construction: No
- Year built: 1991
Utilities & green energy
- Sewer: Public Sewer
- Water: Well
Community & neighborhood
Location
- Region: Grand Blanc
Other
Other facts
- Listing agreement: Exclusive Right To Sell
- Listing terms: Cash,Conventional,FHA,Va Loan
Price history
| Date | Event | Price |
|---|---|---|
| 5/2/2025 | Sold | $388,500-0.3%$105/sqft |
Source: | ||
| 4/28/2025 | Pending sale | $389,500$105/sqft |
Source: | ||
| 4/27/2025 | Listed for sale | $389,500+90%$105/sqft |
Source: | ||
| 6/29/2000 | Sold | $205,000$55/sqft |
Source: | ||
Public tax history
| Year | Property taxes | Tax assessment |
|---|---|---|
| 2024 | $4,458 | $204,900 +30.7% |
| 2023 | -- | $156,800 +11.5% |
| 2022 | -- | $140,600 +4.1% |
Find assessor info on the county website
Neighborhood: 48439
Nearby schools
GreatSchools rating
- 8/10Myers Elementary SchoolGrades: K-5Distance: 1.1 mi
- 7/10Grand Blanc Middle School EastGrades: 6-8Distance: 2.3 mi
- 8/10Grand Blanc Community High SchoolGrades: 8-12Distance: 3.8 mi

Get pre-qualified for a loan
At Zillow Home Loans, we can pre-qualify you in as little as 5 minutes with no impact to your credit score.An equal housing lender. NMLS #10287.
Sell for more on Zillow
Get a free Zillow Showcase℠ listing and you could sell for .
$400,600
2% more+ $8,012
With Zillow Showcase(estimated)
$408,612