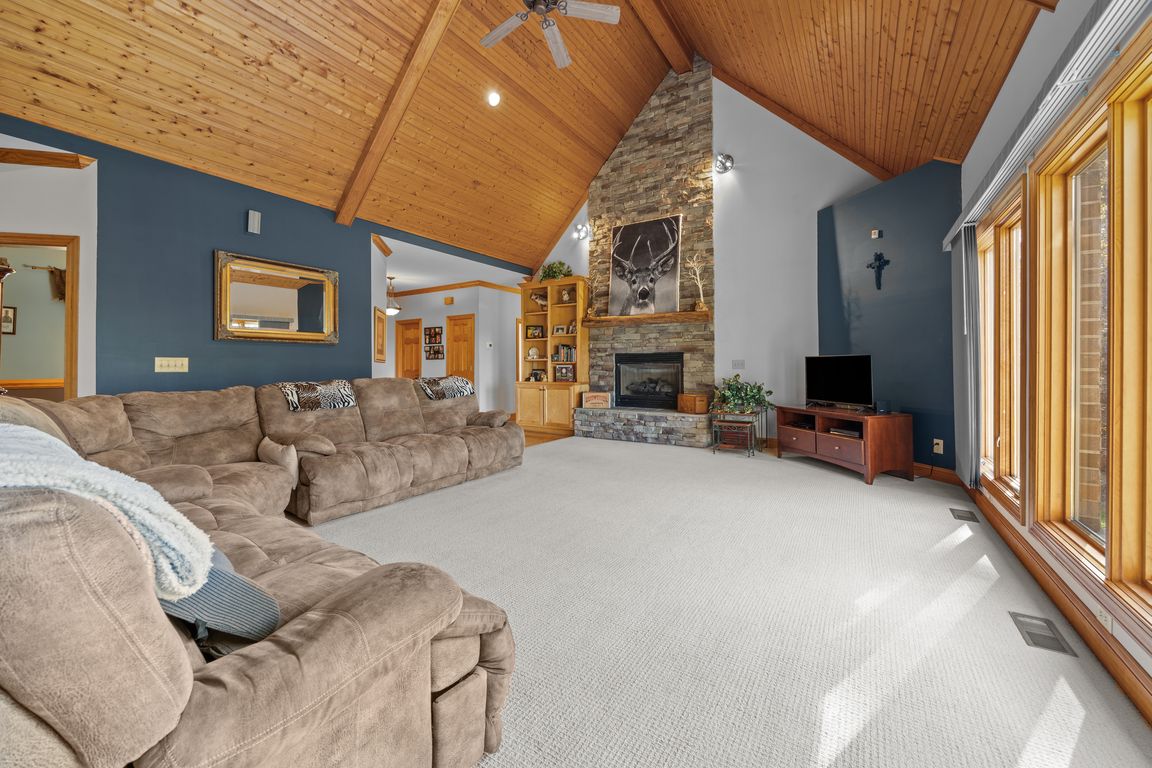
For sale
$750,000
3beds
2,707sqft
6452 Mount Hermon Rock Creek Rd #B, Snow Camp, NC 27349
3beds
2,707sqft
Stick/site built, residential, single family residence
Built in 2002
3.14 Acres
4 Attached garage spaces
What's special
Stone fireplaceFenced yardDetached carportDouble garageVaulted wood ceilingsDelightful kitchenWood floors
Custom-built brick/vinyl home tucked away on 3+ private acres in southern Ala Co. 3 bdrms, 2 full bths, 2 half bths, upstrs bonus. Over 2,700 hsf w/ (est.) 2,300+ UNFIN walk out basement & UNFIN ATTIC! Cozy living spaces w/ vaulted wood ceilings, exposed beams, stone fireplace & wood floors. Delightful ...
- 13 days |
- 634 |
- 39 |
Source: Triad MLS,MLS#: 1201819 Originating MLS: Greensboro
Originating MLS: Greensboro
Travel times
Living Room
Kitchen
Primary Bedroom
Zillow last checked: 8 hours ago
Listing updated: November 14, 2025 at 02:07pm
Listed by:
Sandra Ellington-Graves 336-516-2348,
Howard Hanna Allen Tate - Burlington
Source: Triad MLS,MLS#: 1201819 Originating MLS: Greensboro
Originating MLS: Greensboro
Facts & features
Interior
Bedrooms & bathrooms
- Bedrooms: 3
- Bathrooms: 4
- Full bathrooms: 2
- 1/2 bathrooms: 2
- Main level bathrooms: 4
Primary bedroom
- Level: Main
- Dimensions: 18.33 x 16.58
Bedroom 2
- Level: Main
- Dimensions: 11.67 x 11.42
Bedroom 3
- Level: Main
- Dimensions: 11.67 x 10.42
Bonus room
- Level: Second
- Dimensions: 24 x 31.5
Dining room
- Level: Main
- Dimensions: 11.83 x 12
Entry
- Level: Main
- Dimensions: 8.42 x 10.58
Kitchen
- Level: Main
- Dimensions: 11 x 19.33
Laundry
- Level: Main
- Dimensions: 12 x 8.17
Living room
- Level: Main
- Dimensions: 24.5 x 22.67
Heating
- Fireplace(s), Heat Pump, Electric, Propane
Cooling
- Central Air
Appliances
- Included: Microwave, Dishwasher, Double Oven, Electric Water Heater
- Laundry: Dryer Connection, Main Level, Washer Hookup
Features
- Ceiling Fan(s), Kitchen Island, Pantry, Separate Shower, Vaulted Ceiling(s)
- Flooring: Carpet, Engineered Hardwood, Tile
- Basement: Unfinished, Basement
- Attic: Floored,Remarks,Walk-In
- Number of fireplaces: 1
- Fireplace features: Gas Log, Living Room
Interior area
- Total structure area: 5,073
- Total interior livable area: 2,707 sqft
- Finished area above ground: 2,707
Video & virtual tour
Property
Parking
- Total spaces: 4
- Parking features: Carport, Driveway, Garage, Circular Driveway, Garage Door Opener, Attached, Detached Carport
- Attached garage spaces: 4
- Has carport: Yes
- Has uncovered spaces: Yes
Features
- Levels: One
- Stories: 1
- Patio & porch: Porch
- Pool features: None
- Fencing: Fenced
Lot
- Size: 3.14 Acres
- Features: Dead End, Natural Land, Partially Wooded, Rural, Secluded
- Residential vegetation: Partially Wooded
Details
- Parcel number: 102493
- Zoning: None Known
- Special conditions: Owner Sale
Construction
Type & style
- Home type: SingleFamily
- Architectural style: Traditional
- Property subtype: Stick/Site Built, Residential, Single Family Residence
Materials
- Brick, Vinyl Siding
Condition
- Year built: 2002
Utilities & green energy
- Sewer: Septic Tank
- Water: Well
Community & HOA
Community
- Security: Security System, Smoke Detector(s)
HOA
- Has HOA: No
Location
- Region: Snow Camp
Financial & listing details
- Tax assessed value: $639,105
- Annual tax amount: $3,777
- Date on market: 11/10/2025
- Cumulative days on market: 13 days
- Listing agreement: Exclusive Right To Sell
- Listing terms: Cash,Conventional