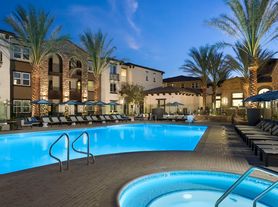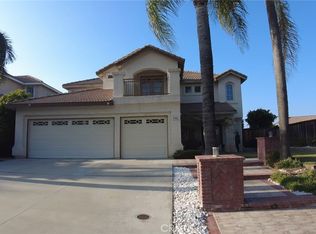NEWLY UPGRADED BEAUTIFUL HOME WITH 5 BEDROOM (2 MASTERS AT UPSTAIRS, ONE ON EACH SIDE OF HALL WAY, PERFECT FOR FAMILY WITH TEENAGER KIDS WHO NEED MORE PRIVACY) + 4 BATH ROOMS. ONE BED ROOM AND ONE BATHROOM DOWNSTAIRS. New FLOOR. NEWLY REMODELED Bathrooms including Master bathroom and BATHROOM in second floor hallway. Newly remodeled kitchen with new cabinets, countertop and oven-stove and floor in kitchen. NEWLY UPGRADED MASTER BEDROOM HAS HUGE WALK-IN CLOSET AND SEPARATE FREESTANDING BATHTUB & SHOWER. EASILY MAINTAINED BACKYARD WITH FEW DIFFERENT KINDS OF FRUIT TREES. EASY ACCESS TO BOTH 91 & 71 FREEWAYS. All information provided is deemed reliable, but is not guaranteed and should be independently verified. Tenant and Tenant's agent to perform their due diligence and investigations to satisfy themselves in all aspects. Seller reserves all services. Listing office, Listing Agent, and Seller do not guarantee the accuracy of the information.
House for rent
$4,850/mo
6452 Via Del Rancho, Chino Hills, CA 91709
5beds
2,610sqft
Price may not include required fees and charges.
Singlefamily
Available now
Central air, electric
In unit laundry
3 Attached garage spaces parking
Natural gas, central, fireplace
What's special
Easily maintained backyardHuge walk-in closetNewly remodeled kitchenNewly remodeled bathroomsNew floorNew cabinets
- 100 days |
- -- |
- -- |
Zillow last checked: 8 hours ago
Listing updated: October 18, 2025 at 09:42pm
Travel times
Looking to buy when your lease ends?
Consider a first-time homebuyer savings account designed to grow your down payment with up to a 6% match & a competitive APY.
Facts & features
Interior
Bedrooms & bathrooms
- Bedrooms: 5
- Bathrooms: 4
- Full bathrooms: 3
- 3/4 bathrooms: 1
Rooms
- Room types: Dining Room, Family Room
Heating
- Natural Gas, Central, Fireplace
Cooling
- Central Air, Electric
Appliances
- Laundry: In Unit, Laundry Room
Features
- Bedroom on Main Level, Breakfast Area, Eat-in Kitchen, Multiple Primary Suites, Primary Suite, Separate/Formal Dining Room, Walk In Closet, Walk-In Closet(s)
- Has fireplace: Yes
Interior area
- Total interior livable area: 2,610 sqft
Property
Parking
- Total spaces: 3
- Parking features: Attached, Driveway, Garage, Covered
- Has attached garage: Yes
- Details: Contact manager
Features
- Stories: 2
- Exterior features: Contact manager
Details
- Parcel number: 1033191460000
Construction
Type & style
- Home type: SingleFamily
- Architectural style: Spanish
- Property subtype: SingleFamily
Materials
- Roof: Tile
Condition
- Year built: 1988
Community & HOA
Location
- Region: Chino Hills
Financial & listing details
- Lease term: 24 Months
Price history
| Date | Event | Price |
|---|---|---|
| 8/27/2025 | Listed for rent | $4,850+51.6%$2/sqft |
Source: CRMLS #TR25191442 | ||
| 8/23/2025 | Listing removed | $1,200,000$460/sqft |
Source: | ||
| 6/23/2025 | Listed for sale | $1,200,000+84.6%$460/sqft |
Source: | ||
| 12/24/2019 | Listing removed | $3,200$1/sqft |
Source: I Global Investment Inc. #TR19190728 | ||
| 9/21/2019 | Listed for rent | $3,200+12.3%$1/sqft |
Source: I Global Investment Inc. #TR19190728 | ||

