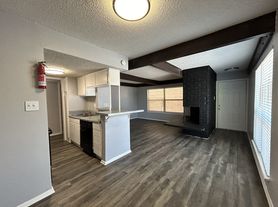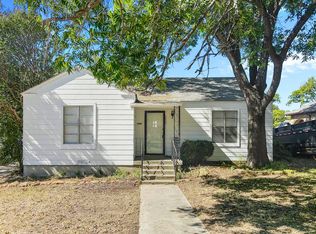**COMING SOON**
**W/D machine and refrigerator are included)
Discover your ideal space in the charming Ridgmar neighborhood with this inviting 2-bedroom, 2-bath duplex home. Step inside to an open floor plan where wood and ceramic flooring create a stylish and easy-to-maintain environment. The eat-in kitchen features a galley layout with built-in cabinets, dual sinks, and an electric cooktop, and refrigerator making meal prep a breeze. Enjoy family meals in the adjacent dining room or cozy up by the beautiful fireplace in the living room. The master bedroom is a serene retreat with its own bathroom and a generous walk-in closet. A second bedroom and full bath ensure plenty of space for guests or family. Practical features include a utility room with a full-sized W-D machine and a 2-car garage with a single door, offering both convenience and storage. This home blends comfort and functionality in a sought-after location, come see how it can be your perfect match!
We do not advertise on FB Marketplace or Craigslist.
All Westrom Group residents are enrolled in our RESIDENT BENEFIT PACKAGE (RBP) $45.95/MO - Includes renters insurance, HVAC air filter delivery (for applicable properties), credit building to help boost your credit score with timely rent payments, $1M Identity Protection, move-in concierge service making utility connection and home service setup a breeze during your move-in, our best-in-class resident rewards program, and much more!
By submitting your information on this page you consent to being contacted by the Property Manager and RentEngine via SMS, phone, or email.
Townhouse for rent
$1,795/mo
6452 Waverly Way, Fort Worth, TX 76116
2beds
1,599sqft
Price may not include required fees and charges.
Townhouse
Available Sat Dec 20 2025
Cats, dogs OK
Central air, ceiling fan
In unit laundry
2 Garage spaces parking
Fireplace
What's special
Beautiful fireplaceOpen floor planEat-in kitchenWood and ceramic flooringGalley layoutGenerous walk-in closetElectric cooktop
- 11 days |
- -- |
- -- |
Travel times
Looking to buy when your lease ends?
Consider a first-time homebuyer savings account designed to grow your down payment with up to a 6% match & a competitive APY.
Facts & features
Interior
Bedrooms & bathrooms
- Bedrooms: 2
- Bathrooms: 2
- Full bathrooms: 2
Rooms
- Room types: Dining Room, Family Room, Laundry Room, Master Bath
Heating
- Fireplace
Cooling
- Central Air, Ceiling Fan
Appliances
- Included: Dishwasher, Dryer, Microwave, Refrigerator, Stove, Washer
- Laundry: In Unit, Shared
Features
- Ceiling Fan(s), Walk In Closet, Wet Bar
- Flooring: Hardwood, Tile
- Windows: Window Coverings
- Has fireplace: Yes
Interior area
- Total interior livable area: 1,599 sqft
Property
Parking
- Total spaces: 2
- Parking features: Garage
- Has garage: Yes
- Details: Contact manager
Features
- Patio & porch: Patio
- Exterior features: Concierge, Walk In Closet
- Fencing: Fenced Yard
Details
- Parcel number: 3431557102
Construction
Type & style
- Home type: Townhouse
- Property subtype: Townhouse
Condition
- Year built: 1977
Building
Management
- Pets allowed: Yes
Community & HOA
Location
- Region: Fort Worth
Financial & listing details
- Lease term: 1 Year
Price history
| Date | Event | Price |
|---|---|---|
| 11/7/2025 | Listed for rent | $1,795$1/sqft |
Source: Zillow Rentals | ||
| 2/5/2025 | Listing removed | $1,795$1/sqft |
Source: Zillow Rentals | ||
| 1/28/2025 | Price change | $1,795-7.7%$1/sqft |
Source: Zillow Rentals | ||
| 1/2/2025 | Price change | $1,945-2.5%$1/sqft |
Source: Zillow Rentals | ||
| 12/12/2024 | Price change | $1,995-9.1%$1/sqft |
Source: Zillow Rentals | ||

