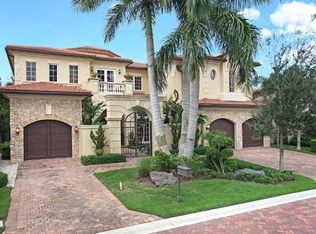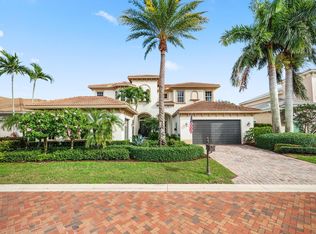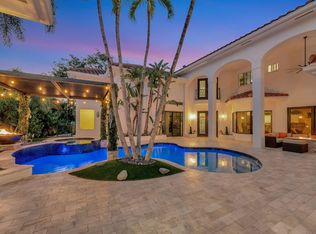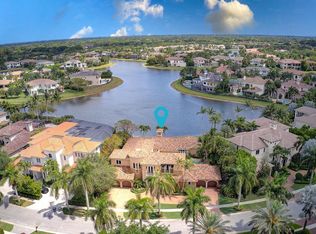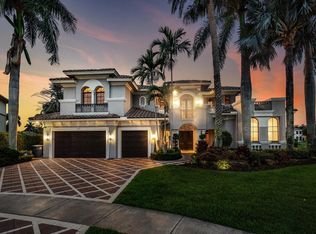Original model home in the community, this three-story estate offers 7,878 square feet under air at approximately $432 per square foot, currently the lowest price-per-square-foot home in Boca Raton over 4,000 square feet. This home features 4 large bedroom suites plus den, club room, along with six and a half baths. Highlights include a private movie theater, billiards/game room with full bar, chef’s kitchen, elevator, new pool, full-house generator, and a four-car garage with lift capability. Additional features include designer finishes, marble baths, natural gas, impact windows and doors, and a Control4 smart home system throughout. Located in Azura, a 24-hour manned gated community offering a clubhouse, fitness center, tennis courts, and resort-style pool.
For sale
Price cut: $150K (1/10)
$3,400,000
6453 Montesito Street, Boca Raton, FL 33496
5beds
7,878sqft
Est.:
Single Family Residence
Built in 2007
8,712 Square Feet Lot
$3,548,300 Zestimate®
$432/sqft
$1,168/mo HOA
What's special
Resort-style poolDesigner finishesNew poolClub roomPrivate movie theaterMarble bathsImpact windows and doors
- 242 days |
- 967 |
- 19 |
Zillow last checked: 8 hours ago
Listing updated: January 12, 2026 at 01:40pm
Listed by:
Jordan Todd 561-239-6145,
Compass Florida LLC,
Bonnie Heatzig 561-251-0321,
Compass Florida LLC
Source: BeachesMLS ,MLS#: F10505658 Originating MLS: Beaches MLS
Originating MLS: Beaches MLS
Tour with a local agent
Facts & features
Interior
Bedrooms & bathrooms
- Bedrooms: 5
- Bathrooms: 7
- Full bathrooms: 6
- 1/2 bathrooms: 1
- Main level bathrooms: 1
- Main level bedrooms: 1
Rooms
- Room types: Den/Library/Office, Family Room, Loft, Media Room
Primary bedroom
- Level: Upper
Primary bathroom
- Features: 2 Master Bathrooms, Bidet, Separate Tub & Shower, Whirlpool/Spa
Dining room
- Features: Breakfast Area, Eat-in Kitchen, Formal Dining
Heating
- Central
Cooling
- Ceiling Fan(s), Central Air
Appliances
- Included: Dishwasher, Disposal, Dryer, Gas Water Heater, Microwave, Water Purifier, Refrigerator, Washer
Features
- Bar, Built-in Features, Closet Cabinetry, Elevator, Entrance Foyer, Central Vacuum
- Flooring: Laminate, Marble
- Doors: French Doors
- Windows: Arched Windows, Blinds/Shades, Drapes, Impact Glass, Picture Window
- Has fireplace: Yes
Interior area
- Total structure area: 9,512
- Total interior livable area: 7,878 sqft
Video & virtual tour
Property
Parking
- Total spaces: 4
- Parking features: Attached, Driveway, Garage Door Opener
- Attached garage spaces: 4
- Has uncovered spaces: Yes
Features
- Levels: Three Or More
- Stories: 3
- Patio & porch: Patio
- Has private pool: Yes
- Pool features: Heated
- Has spa: Yes
- Spa features: Community, Bath
- Fencing: Fenced
- Has view: Yes
- View description: Garden, Golf Course, Pool
Lot
- Size: 8,712 Square Feet
- Dimensions: < 1/4 Acre
- Features: Less Than 1/4 Acre Lot
Details
- Parcel number: 00424634210000510
- Zoning: PUD
Construction
Type & style
- Home type: SingleFamily
- Architectural style: Mediterranean
- Property subtype: Single Family Residence
Materials
- Cbs Construction
- Roof: Curved/S-Tile Roof
Condition
- Year built: 2007
Utilities & green energy
- Sewer: Public Sewer
- Water: Public
- Utilities for property: Cable Available
Community & HOA
Community
- Features: Gated, Clubhouse, Pool, Tennis Court(s)
- Security: Smoke Detector(s)
- Subdivision: Azura
HOA
- Has HOA: Yes
- HOA fee: $3,504 quarterly
Location
- Region: Boca Raton
Financial & listing details
- Price per square foot: $432/sqft
- Tax assessed value: $2,591,453
- Annual tax amount: $37,068
- Date on market: 5/26/2025
- Listing terms: Cash,Conventional
Estimated market value
$3,548,300
$3.12M - $4.05M
$8,735/mo
Price history
Price history
| Date | Event | Price |
|---|---|---|
| 1/10/2026 | Price change | $3,400,000-4.2%$432/sqft |
Source: | ||
| 9/25/2025 | Price change | $3,550,000-1.4%$451/sqft |
Source: | ||
| 6/16/2025 | Price change | $3,600,000-2.7%$457/sqft |
Source: | ||
| 5/26/2025 | Listed for sale | $3,700,000+37%$470/sqft |
Source: | ||
| 3/30/2022 | Sold | $2,700,000-1.8%$343/sqft |
Source: | ||
Public tax history
Public tax history
| Year | Property taxes | Tax assessment |
|---|---|---|
| 2024 | $37,517 +2.2% | $2,317,718 +3% |
| 2023 | $36,722 +78.5% | $2,250,212 +81.9% |
| 2022 | $20,578 +0.1% | $1,236,982 +3% |
Find assessor info on the county website
BuyAbility℠ payment
Est. payment
$24,382/mo
Principal & interest
$17094
Property taxes
$4930
Other costs
$2358
Climate risks
Neighborhood: 33496
Nearby schools
GreatSchools rating
- 10/10Calusa Elementary SchoolGrades: PK-5Distance: 1.4 mi
- 8/10Spanish River Community High SchoolGrades: 6-12Distance: 1.4 mi
- 9/10Omni Middle SchoolGrades: 6-8Distance: 1.5 mi
