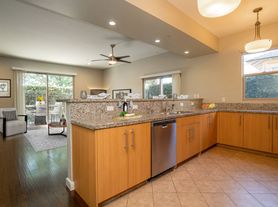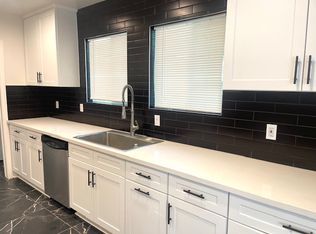Great opportunity for a family to live in a well-kept, beautiful house in front, while enjoying the mother in-law suite in the back. Great location with lots of parks and green space nearby and easy access to major freeways. The front house is 1393 sqft, has 3 bedrooms and 2 bathrooms, with its own washer and dryer. The guest house in the back is about 400 sqft, with its own bathroom, kitchen, washer and dryer. There is easy access for the guest house to the street in front and a separate entrance to the alley in the back. There is also a two car garage that opens to the back alley. Some of the features of this house include: beautiful front yard with a vinyl white picket fence and checker board cement inserts with artificial turf, spacious living room and dining area, two fireplaces, bright remodeled kitchen with white cabinets, granite counters, and subway tile backsplash, hardwood floors, newer dual paned windows, oak built-in bar, beautiful large backyard with lots of exotic plants and artificial turf for low maintenance. The guest house has a newly remodeled bathroom, kitchen with a stove, washer and dryer in the unit, and easy access to the street and back alley.
Copyright The MLS. All rights reserved. Information is deemed reliable but not guaranteed.
House for rent
$5,200/mo
6453 Montgomery Ave, Van Nuys, CA 91406
4beds
1,793sqft
Price may not include required fees and charges.
Singlefamily
Available now
Cats, dogs OK
Central air, ceiling fan
In kitchen laundry
2 Parking spaces parking
Central, fireplace
What's special
Exotic plantsLarge backyardVinyl white picket fenceBeautiful front yardSubway tile backsplashTwo fireplacesDining area
- 20 days |
- -- |
- -- |
Travel times
Renting now? Get $1,000 closer to owning
Unlock a $400 renter bonus, plus up to a $600 savings match when you open a Foyer+ account.
Offers by Foyer; terms for both apply. Details on landing page.
Facts & features
Interior
Bedrooms & bathrooms
- Bedrooms: 4
- Bathrooms: 3
- Full bathrooms: 3
Rooms
- Room types: Dining Room, Family Room, Pantry
Heating
- Central, Fireplace
Cooling
- Central Air, Ceiling Fan
Appliances
- Included: Dishwasher, Disposal, Dryer, Microwave, Range Oven, Refrigerator, Washer
- Laundry: In Kitchen, In Unit
Features
- Built-Ins, Ceiling Fan(s), Dining Area
- Flooring: Wood
- Has fireplace: Yes
Interior area
- Total interior livable area: 1,793 sqft
Property
Parking
- Total spaces: 2
- Parking features: Covered
- Details: Contact manager
Features
- Stories: 1
- Exterior features: Contact manager
- Has view: Yes
- View description: Contact manager
Details
- Parcel number: 2233024006
Construction
Type & style
- Home type: SingleFamily
- Property subtype: SingleFamily
Condition
- Year built: 1949
Community & HOA
Location
- Region: Van Nuys
Financial & listing details
- Lease term: 12 Months
Price history
| Date | Event | Price |
|---|---|---|
| 9/20/2025 | Listed for rent | $5,200$3/sqft |
Source: | ||
| 9/18/2024 | Listing removed | $5,200$3/sqft |
Source: | ||
| 8/16/2024 | Listed for rent | $5,200$3/sqft |
Source: | ||
| 7/3/2024 | Sold | $900,000+6%$502/sqft |
Source: | ||
| 6/20/2024 | Pending sale | $849,000$474/sqft |
Source: | ||

