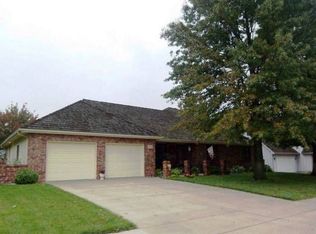Sold on 06/30/23
Price Unknown
6453 SW 24th St, Topeka, KS 66614
3beds
2,276sqft
Single Family Residence, Residential
Built in 1991
15,120 Acres Lot
$302,900 Zestimate®
$--/sqft
$2,165 Estimated rent
Home value
$302,900
$285,000 - $321,000
$2,165/mo
Zestimate® history
Loading...
Owner options
Explore your selling options
What's special
Stunning Washburn Rural, move in ready home that sits on a large corner lot! This home features amazing curb appeal, new interior paint, hardwood floors, new carpet, vaulted and coffered ceilings, tons of cabinets in the kitchen, pantry and spacious closets. You'll love entertaining in the wonderful backyard with mature trees that boasts a beautiful deck or in the beautifully finished basement rec room! Don't wait because this one will not last long.
Zillow last checked: 8 hours ago
Listing updated: June 30, 2023 at 02:06pm
Listed by:
Patrick Habiger 785-969-6080,
KW One Legacy Partners, LLC
Bought with:
Amber Smith, SA00237149
KW One Legacy Partners, LLC
Source: Sunflower AOR,MLS#: 229399
Facts & features
Interior
Bedrooms & bathrooms
- Bedrooms: 3
- Bathrooms: 3
- Full bathrooms: 2
- 1/2 bathrooms: 1
Primary bedroom
- Level: Upper
- Area: 176.8
- Dimensions: 13 x 13.6
Bedroom 2
- Level: Upper
- Area: 119.48
- Dimensions: 11.6 x 10.3
Bedroom 3
- Level: Upper
- Area: 122.96
- Dimensions: 11.6 x 10.6
Kitchen
- Level: Main
- Area: 211.2
- Dimensions: 12 x 17.6
Laundry
- Level: Basement
Living room
- Level: Main
- Area: 134.56
- Dimensions: 11.6 x 11.6
Recreation room
- Level: Basement
- Area: 375.16
- Dimensions: 22.6 x 16.6
Heating
- Natural Gas
Cooling
- Central Air
Appliances
- Included: Dishwasher, Disposal, Cable TV Available
- Laundry: In Basement
Features
- Coffered Ceiling(s), Vaulted Ceiling(s)
- Flooring: Hardwood, Vinyl, Ceramic Tile, Carpet
- Windows: Insulated Windows
- Basement: Sump Pump,Concrete,Full,Partial,Partially Finished
- Number of fireplaces: 1
- Fireplace features: One
Interior area
- Total structure area: 2,276
- Total interior livable area: 2,276 sqft
- Finished area above ground: 1,516
- Finished area below ground: 760
Property
Parking
- Parking features: Attached, Auto Garage Opener(s), Garage Door Opener
- Has attached garage: Yes
Features
- Levels: Multi/Split
- Patio & porch: Deck
- Fencing: Fenced,Wood,Partial
Lot
- Size: 15,120 Acres
- Features: Corner Lot, Sidewalk
Details
- Additional structures: Shed(s)
- Parcel number: R55437
- Special conditions: Standard,Arm's Length
Construction
Type & style
- Home type: SingleFamily
- Property subtype: Single Family Residence, Residential
Materials
- Roof: Composition
Condition
- Year built: 1991
Utilities & green energy
- Water: Public
- Utilities for property: Cable Available
Community & neighborhood
Location
- Region: Topeka
- Subdivision: Brookfield W #2
Price history
| Date | Event | Price |
|---|---|---|
| 6/30/2023 | Sold | -- |
Source: | ||
| 6/8/2023 | Pending sale | $280,000$123/sqft |
Source: | ||
| 6/5/2023 | Listed for sale | $280,000$123/sqft |
Source: | ||
| 10/15/2007 | Sold | -- |
Source: | ||
Public tax history
| Year | Property taxes | Tax assessment |
|---|---|---|
| 2025 | -- | $32,672 |
| 2024 | $5,117 +11.7% | $32,672 +11.9% |
| 2023 | $4,581 +9.7% | $29,197 +12% |
Find assessor info on the county website
Neighborhood: Brookfield
Nearby schools
GreatSchools rating
- 6/10Wanamaker Elementary SchoolGrades: PK-6Distance: 1.8 mi
- 6/10Washburn Rural Middle SchoolGrades: 7-8Distance: 4.8 mi
- 8/10Washburn Rural High SchoolGrades: 9-12Distance: 4.7 mi
Schools provided by the listing agent
- Elementary: Wanamaker Elementary School/USD 437
- Middle: Washburn Rural Middle School/USD 437
- High: Washburn Rural High School/USD 437
Source: Sunflower AOR. This data may not be complete. We recommend contacting the local school district to confirm school assignments for this home.
