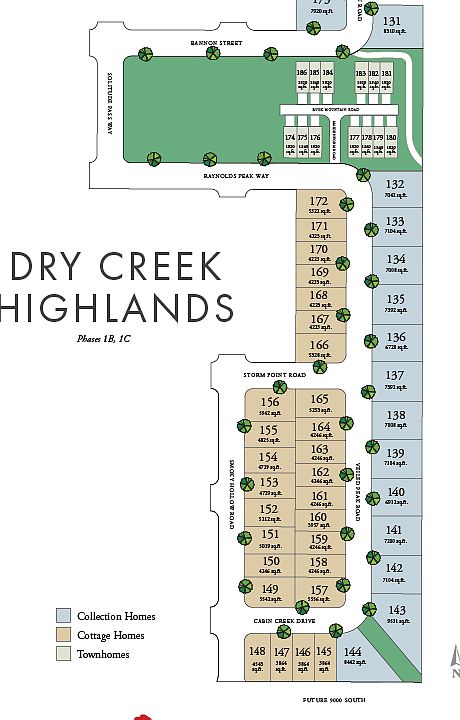Come see this brand new Da Vinci Traditional home in a great master-planned West Jordan community! This home features a modern kitchen highlighting maple cabinets with LED lighting, quartz kitchen countertops, full-height tile backsplash and stainless steel cafe gas appliances with double ovens. The flooring includes laminate hardwood, tile, and carpet and additional features include can lighting, Christmas light package, gas lines to the BBQ/dryer and a gas log fireplace in the great room for a cozy relaxing space. The owner's bathroom features tile surrounds and brushed nickel hardware, while textured walls, 2-tone paint, and large Craftsman base and casing complete this stunning home. The finished basement space offers 9-foot basement foundation walls and a walk-up for all your entertainment and storge needs! Water-wise front yard landscaping is included for low-cost, easy maintenance living! Check it out today!
New construction
$975,982
6453 W Barneys Creek Way, West Jordan, UT 84081
6beds
4,116sqft
Single Family Residence
Built in 2024
10,454.4 Square Feet Lot
$967,800 Zestimate®
$237/sqft
$37/mo HOA
- 400 days
- on Zillow |
- 202 |
- 13 |
Zillow last checked: 7 hours ago
Listing updated: August 06, 2025 at 08:50am
Listed by:
C Terry Clark 801-550-0903,
Ivory Homes, LTD
Source: UtahRealEstate.com,MLS#: 2068894
Travel times
Schedule tour
Facts & features
Interior
Bedrooms & bathrooms
- Bedrooms: 6
- Bathrooms: 5
- Full bathrooms: 2
- 3/4 bathrooms: 2
- 1/2 bathrooms: 1
- Partial bathrooms: 1
- Main level bedrooms: 3
Rooms
- Room types: Master Bathroom, Great Room
Primary bedroom
- Level: First
Heating
- Forced Air, Central, >= 95% efficiency
Cooling
- Central Air
Appliances
- Included: Microwave, Disposal, Gas Oven, Gas Range
Features
- Separate Bath/Shower, Walk-In Closet(s), Silestone Countertops
- Flooring: Carpet, Laminate, Tile
- Windows: Double Pane Windows
- Basement: Entrance,Full,Walk-Out Access,Basement Entrance
- Number of fireplaces: 1
- Fireplace features: Gas Log
Interior area
- Total structure area: 4,116
- Total interior livable area: 4,116 sqft
- Finished area above ground: 2,022
- Finished area below ground: 1,654
Property
Parking
- Total spaces: 3
- Parking features: Garage - Attached
- Attached garage spaces: 3
Features
- Stories: 2
- Patio & porch: Porch, Covered Deck, Open Porch
Lot
- Size: 10,454.4 Square Feet
- Features: Curb & Gutter
- Residential vegetation: Landscaping: Part
Details
- Parcel number: 2603232012
- Zoning description: Single-Family
Construction
Type & style
- Home type: SingleFamily
- Architectural style: Rambler/Ranch
- Property subtype: Single Family Residence
Materials
- Stone, Stucco, Other
- Roof: Asphalt
Condition
- Blt./Standing
- New construction: Yes
- Year built: 2024
Details
- Builder name: Ivory Homes
- Warranty included: Yes
Utilities & green energy
- Sewer: Public Sewer, Sewer: Public
- Water: Culinary
- Utilities for property: Natural Gas Connected, Electricity Connected, Sewer Connected, Water Connected
Community & HOA
Community
- Features: Clubhouse, Sidewalks
- Subdivision: Dry Creek Highlands
HOA
- Has HOA: Yes
- HOA fee: $37 monthly
- HOA name: Community Services Group
- HOA phone: 801-664-5848
Location
- Region: West Jordan
Financial & listing details
- Price per square foot: $237/sqft
- Annual tax amount: $1
- Date on market: 3/7/2025
- Listing terms: Cash,Conventional,FHA,VA Loan
- Inclusions: Microwave
- Acres allowed for irrigation: 0
- Electric utility on property: Yes
- Road surface type: Unimproved
About the community
Nestled in the heart ofWest Jordan, Utah, Dry Creek Highlands offers the perfect blend of modern living and natural beauty. This thoughtfully designed community featuresstunning views of the Wasatch Mountains, proximity to vibrant city amenities, and a peaceful suburban atmosphere. ...
Source: Ivory Homes

