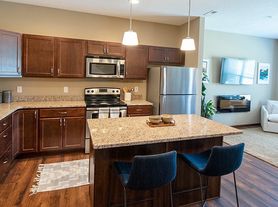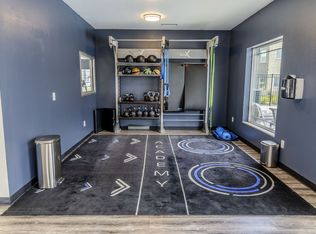Discover the Primrose Floor Plan in West Des Moines, offering a thoughtfully crafted 2 bed 2 bath layout spanning 1203 sq ft. Immerse yourself in a contemporary living experience with modern design elements and high-end amenities, including a state-of-the-art fitness center and in-unit laundry. This dynamic space combines convenience and style, creating the perfect environment for a vibrant lifestyle. Contact us today to schedule your tour of this exceptional floor plan.
Apartment for rent
Special offer
$1,399/mo
6455 Galleria Dr #4-4208, West Des Moines, IA 50266
2beds
1,203sqft
Price may not include required fees and charges.
Apartment
Available now
Cats, dogs OK
In unit laundry
Garage parking
What's special
Modern design elementsContemporary living experienceIn-unit laundryHigh-end amenities
- 13 days |
- -- |
- -- |
Travel times
Looking to buy when your lease ends?
Consider a first-time homebuyer savings account designed to grow your down payment with up to a 6% match & a competitive APY.
Facts & features
Interior
Bedrooms & bathrooms
- Bedrooms: 2
- Bathrooms: 2
- Full bathrooms: 2
Appliances
- Included: Dishwasher, Dryer, Washer
- Laundry: In Unit
Features
- Large Closets, Storage
Interior area
- Total interior livable area: 1,203 sqft
Property
Parking
- Parking features: Garage
- Has garage: Yes
- Details: Contact manager
Features
- Stories: 4
- Exterior features: , Business Center, Courtyard, Exterior Type: Conventional, HardwoodFloor, Large Bathroom Vanity, Lawn, PetsAllowed, WaterSewerAndTrash
Construction
Type & style
- Home type: Apartment
- Property subtype: Apartment
Condition
- Year built: 2015
Building
Details
- Building name: Watermark at Jordan Creek
Management
- Pets allowed: Yes
Community & HOA
Community
- Features: Clubhouse, Fitness Center, Pool
HOA
- Amenities included: Fitness Center, Pool
Location
- Region: West Des Moines
Financial & listing details
- Lease term: 3 months, 4 months, 5 months, 6 months, 7 months, 8 months, 9 months, 10 months, 11 months, 12 months, 13 months, 14 months, 15 months
Price history
| Date | Event | Price |
|---|---|---|
| 11/9/2025 | Listed for rent | $1,399-14.1%$1/sqft |
Source: Zillow Rentals | ||
| 10/29/2024 | Listing removed | $1,629$1/sqft |
Source: Zillow Rentals | ||
| 8/19/2024 | Listed for rent | $1,629+12.7%$1/sqft |
Source: Zillow Rentals | ||
| 7/20/2021 | Listing removed | -- |
Source: Zillow Rental Network Premium_1 | ||
| 6/9/2021 | Price change | $1,445+2.6%$1/sqft |
Source: Zillow Rental Network Premium_1 | ||
Neighborhood: 50266
There are 17 available units in this apartment building
- Special offer! Fall Into Savings Special!: Apply within 48 hours of touring for WAIVED application and admin fees. Plus, free 6-month garage access is available on select units!Expires November 30, 2025

